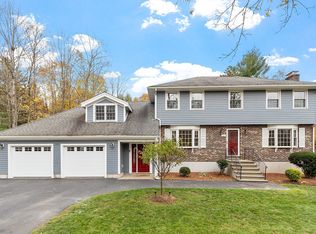It is hard to determine which to love more here: the house or the location? Both are fantastic!! Let's start with the home itself - the words "pristine" and "meticulous" immediately come to mind. The owner has constantly upgraded and maintained it - important updates (most in last 10 years) include siding, windows, roof, 200 amp electrical, central air/furnace. Beautiful kitchen w/ Omega cabinets, stainless appliances and Corian counters. The 2 full and 1 half bath have all been updated as well. Other notable features and additions include recessed lighting, hardwood flooring in the main living area, fresh paint, and added insulation. There is an alarm system and even the garage door and opener are newer! One of our favorite spots is the lovely screened-in porch, accessible via a glass door off of the dining room. A perfect place to unwind at the end of the day! Now that location - located in a desirable neighborhood with easy access to both Bedford and Concord Ctrs, schools and more!
This property is off market, which means it's not currently listed for sale or rent on Zillow. This may be different from what's available on other websites or public sources.
