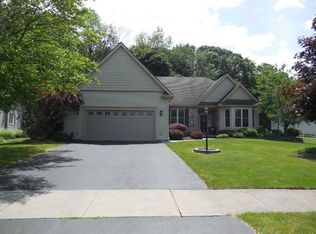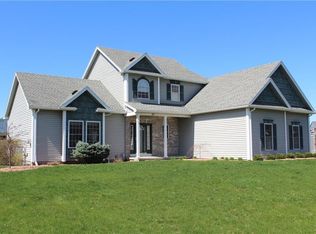Don't hesitate; 3 bdrm, 2 full bath Contemporary Ranch; New Maple kitchen 2017; sold surface counters, all S.S. appliances included; New engineered hardwood floors in kitchen vaulted great room new ceiling fan; new refaced stone gas fireplace, New efficient furnace; central air; all custom blinds, master suite with Jacuzzi tub; 1st floor laundry, deck & shed on private wooded back yard; irrigation system, 12 course basement; new glass block windows; a real beauty...
This property is off market, which means it's not currently listed for sale or rent on Zillow. This may be different from what's available on other websites or public sources.

