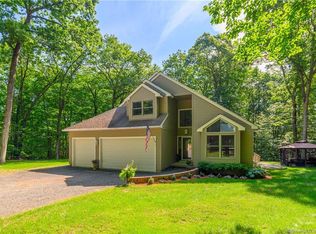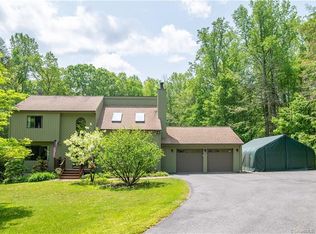Sold for $590,000 on 08/02/23
$590,000
23 Southeast Trail, Brookfield, CT 06804
3beds
2,397sqft
Single Family Residence
Built in 1996
2 Acres Lot
$677,400 Zestimate®
$246/sqft
$4,100 Estimated rent
Home value
$677,400
$644,000 - $718,000
$4,100/mo
Zestimate® history
Loading...
Owner options
Explore your selling options
What's special
Tucked away on a quiet country road, you will find your own private oasis. A peaceful, tranquil, level 2 acres surrounded by nature's beauty. Starting your day and ending your evening on one of two decks off the living and family rooms will become a favorite past time while enjoying a cup of coffee, cocktail or stargazing. This lovely contemporary home is move-in-ready, beautifully maintained inside and out with over 2,390 sf of living space, 3 bedrooms and 2 full and 1 half baths. Less than 5 minutes from Candlewood Lake, you have access to vacation living all year-round! This sunny home features vaulted ceilings, large windows and lots of natural light. The open floor plan includes living room, dining room with French doors to the deck, eat-in-kitchen with dining area, island and opens to the family room with fireplace and French door to the second deck overlooking the private backyard. The main level has a half bath and laundry room with utility sink. Upstairs you will find the primary bedroom with large window bringing nature's beauty inside a full, private bath with jacuzzi tub, shower, double vanity and walk-in-closet, two additional spacious bedrooms and full Jack & Jill bathroom. The walkout, unfinished lower level has high ceilings with opportunity to finish for additional living space, currently for storage and mechanicals. Garage is plumbed for heat &. yard has hot tub hook-up. Close to retail shopping, schools, Candlewood Lake and more! WELCOME HOME!
Zillow last checked: 8 hours ago
Listing updated: July 09, 2024 at 08:18pm
Listed by:
Angelina Valentini 203-994-1988,
Coldwell Banker Realty 203-426-5679
Bought with:
Dave Miceli, RES.0806257
The Brokerage of New England
Source: Smart MLS,MLS#: 170578185
Facts & features
Interior
Bedrooms & bathrooms
- Bedrooms: 3
- Bathrooms: 3
- Full bathrooms: 2
- 1/2 bathrooms: 1
Primary bedroom
- Features: Ceiling Fan(s), Wall/Wall Carpet
- Level: Upper
Bedroom
- Features: Wall/Wall Carpet
- Level: Upper
Bedroom
- Features: Wall/Wall Carpet
- Level: Upper
Primary bathroom
- Features: Skylight, Full Bath, Hydro-Tub, Stall Shower, Walk-In Closet(s), Tile Floor
- Level: Upper
Bathroom
- Features: Tile Floor
- Level: Main
Bathroom
- Features: Full Bath, Tub w/Shower, Tile Floor
- Level: Upper
Dining room
- Features: Vaulted Ceiling(s), Balcony/Deck, French Doors, Tile Floor
- Level: Main
Family room
- Features: Balcony/Deck, Fireplace, French Doors
- Level: Main
Kitchen
- Features: Bay/Bow Window, Granite Counters, Dining Area, Pantry, Hardwood Floor
- Level: Main
Living room
- Features: Vaulted Ceiling(s), Ceiling Fan(s), Tile Floor
- Level: Main
Other
- Features: Tile Floor
- Level: Main
Heating
- Baseboard, Zoned, Oil
Cooling
- Ceiling Fan(s), Central Air
Appliances
- Included: Electric Range, Microwave, Refrigerator, Dishwasher, Washer, Dryer, Water Heater
- Laundry: Main Level
Features
- Basement: Unfinished,Interior Entry,Walk-Out Access,Storage Space
- Attic: Pull Down Stairs
- Number of fireplaces: 1
Interior area
- Total structure area: 2,397
- Total interior livable area: 2,397 sqft
- Finished area above ground: 2,397
Property
Parking
- Total spaces: 3
- Parking features: Attached, Driveway, Garage Door Opener, Private
- Attached garage spaces: 3
- Has uncovered spaces: Yes
Features
- Patio & porch: Deck
Lot
- Size: 2 Acres
- Features: Cul-De-Sac, Dry, Level
Details
- Parcel number: 57799
- Zoning: R-100
Construction
Type & style
- Home type: SingleFamily
- Architectural style: Contemporary
- Property subtype: Single Family Residence
Materials
- Vinyl Siding
- Foundation: Concrete Perimeter
- Roof: Asphalt
Condition
- New construction: No
- Year built: 1996
Utilities & green energy
- Sewer: Septic Tank
- Water: Well
Community & neighborhood
Security
- Security features: Security System
Community
- Community features: Golf, Health Club, Lake, Library, Medical Facilities, Park, Shopping/Mall
Location
- Region: Brookfield
Price history
| Date | Event | Price |
|---|---|---|
| 8/2/2023 | Sold | $590,000+7.5%$246/sqft |
Source: | ||
| 7/11/2023 | Pending sale | $549,000$229/sqft |
Source: | ||
| 6/26/2023 | Listed for sale | $549,000+23.8%$229/sqft |
Source: | ||
| 9/4/2020 | Sold | $443,500$185/sqft |
Source: | ||
Public tax history
Tax history is unavailable.
Neighborhood: 06804
Nearby schools
GreatSchools rating
- 6/10Candlewood Lake Elementary SchoolGrades: K-5Distance: 3.5 mi
- 7/10Whisconier Middle SchoolGrades: 6-8Distance: 4.7 mi
- 8/10Brookfield High SchoolGrades: 9-12Distance: 2.2 mi

Get pre-qualified for a loan
At Zillow Home Loans, we can pre-qualify you in as little as 5 minutes with no impact to your credit score.An equal housing lender. NMLS #10287.
Sell for more on Zillow
Get a free Zillow Showcase℠ listing and you could sell for .
$677,400
2% more+ $13,548
With Zillow Showcase(estimated)
$690,948
