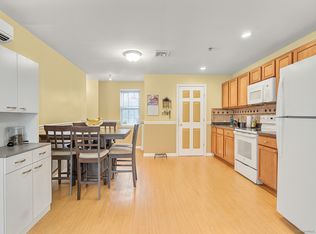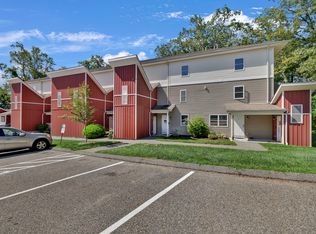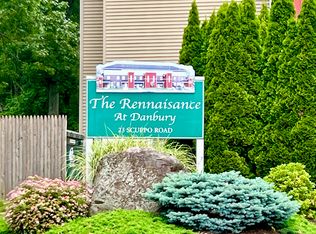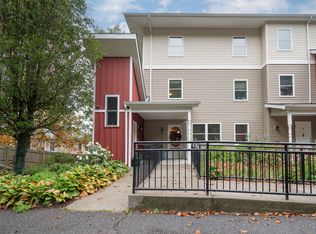Sold for $258,000
$258,000
23 Scuppo Road APT 4-12, Danbury, CT 06811
2beds
1,142sqft
Condominium, Townhouse
Built in 2006
-- sqft lot
$263,100 Zestimate®
$226/sqft
$2,428 Estimated rent
Home value
$263,100
$237,000 - $292,000
$2,428/mo
Zestimate® history
Loading...
Owner options
Explore your selling options
What's special
Welcome to this turn-key 2-bedroom, 1.5-bath townhouse in the heart of Danbury. This well-maintained home features newer carpet, updated flooring, fresh paint, and a recently replaced water heater. The bright and spacious living room is perfect for relaxing or entertaining, while the kitchen offers plenty of counter space and storage. Upstairs, you'll find two generously sized bedrooms and a full bath. Additional features include central air, gas heat, ample storage, and an extra storage unit. Assigned parking ensures convenience, and the prime location puts you just minutes from the NY border, Danbury Fair Mall, parks, shopping, and major highways. Water and sewer included in HOA. A great opportunity for anyone looking for a move-in-ready home-schedule your showing today!
Zillow last checked: 8 hours ago
Listing updated: May 30, 2025 at 02:11pm
Listed by:
Byron Campos 718-679-3556,
eXp Realty 866-828-3951
Bought with:
Lynn Platania, RES.0796102
William Raveis Real Estate
Source: Smart MLS,MLS#: 24079417
Facts & features
Interior
Bedrooms & bathrooms
- Bedrooms: 2
- Bathrooms: 2
- Full bathrooms: 1
- 1/2 bathrooms: 1
Primary bedroom
- Level: Upper
Bedroom
- Level: Upper
Dining room
- Level: Main
Living room
- Level: Main
Other
- Level: Lower
Heating
- Forced Air, Gas In Street
Cooling
- Central Air
Appliances
- Included: Electric Cooktop, Oven/Range, Microwave, Refrigerator, Dishwasher, Washer, Dryer, Gas Water Heater, Water Heater
- Laundry: Upper Level
Features
- Basement: None
- Attic: None
- Has fireplace: No
- Common walls with other units/homes: End Unit
Interior area
- Total structure area: 1,142
- Total interior livable area: 1,142 sqft
- Finished area above ground: 1,142
Property
Parking
- Total spaces: 2
- Parking features: None, Assigned
Features
- Stories: 2
Lot
- Features: Level
Details
- Parcel number: 2539911
- Zoning: RMF4
Construction
Type & style
- Home type: Condo
- Architectural style: Townhouse
- Property subtype: Condominium, Townhouse
- Attached to another structure: Yes
Materials
- Vinyl Siding
Condition
- New construction: No
- Year built: 2006
Utilities & green energy
- Sewer: Public Sewer
- Water: Public
Community & neighborhood
Community
- Community features: Near Public Transport, Golf, Lake, Library, Medical Facilities, Park, Playground
Location
- Region: Danbury
- Subdivision: Mill Plain
HOA & financial
HOA
- Has HOA: Yes
- HOA fee: $315 monthly
- Amenities included: Management
- Services included: Security, Maintenance Grounds, Trash, Snow Removal, Water, Sewer
Price history
| Date | Event | Price |
|---|---|---|
| 5/30/2025 | Sold | $258,000-2.6%$226/sqft |
Source: | ||
| 5/25/2025 | Pending sale | $265,000$232/sqft |
Source: | ||
| 3/10/2025 | Listed for sale | $265,000+39.5%$232/sqft |
Source: | ||
| 3/19/2007 | Sold | $190,000$166/sqft |
Source: Public Record Report a problem | ||
Public tax history
| Year | Property taxes | Tax assessment |
|---|---|---|
| 2025 | $3,394 +2.3% | $135,800 |
| 2024 | $3,319 +4.8% | $135,800 |
| 2023 | $3,168 +22.8% | $135,800 +48.6% |
Find assessor info on the county website
Neighborhood: 06811
Nearby schools
GreatSchools rating
- 3/10Mill Ridge Primary SchoolGrades: K-3Distance: 0.1 mi
- 3/10Rogers Park Middle SchoolGrades: 6-8Distance: 2.3 mi
- 2/10Danbury High SchoolGrades: 9-12Distance: 1.9 mi

Get pre-qualified for a loan
At Zillow Home Loans, we can pre-qualify you in as little as 5 minutes with no impact to your credit score.An equal housing lender. NMLS #10287.



