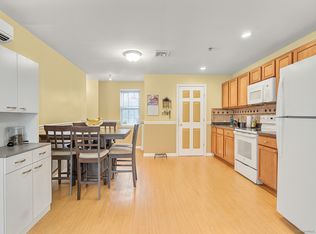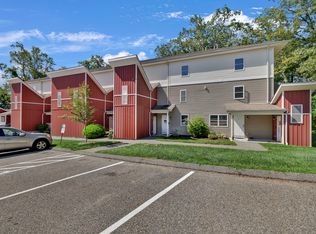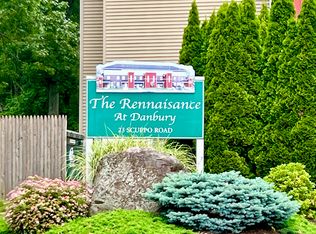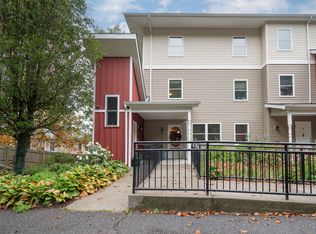Sold for $275,000
$275,000
23 Scuppo Road APT 2-10, Danbury, CT 06811
3beds
1,210sqft
Condominium, Townhouse
Built in 2006
-- sqft lot
$288,400 Zestimate®
$227/sqft
$2,632 Estimated rent
Home value
$288,400
$260,000 - $323,000
$2,632/mo
Zestimate® history
Loading...
Owner options
Explore your selling options
What's special
MOVE-IN READY Townhouse in Danbury! Discover this charming 3-bedroom, 1.5-bathroom townhouse offering over 1,200 sqft of meticulously maintained living space. Step inside through the welcoming foyer into a bright, open-concept main level featuring a convenient half bath. The kitchen boasts newer appliances, stylish tile floors, and a delightful breakfast bar, perfect for casual dining and additional prep space. Flow into the expansive living room, adorned with fresh new carpet, creating an inviting atmosphere ideal for entertaining or relaxing after a busy day. You'll also appreciate the large closet off the living room, providing ample storage for all your needs. Venture upstairs to find three generously sized bedrooms, a full bath, and an in-unit washer and dryer for ultimate convenience. Additional storage options are available under the staircase in the mudroom and beneath the adjacent building. The community offers a playground and extra guest parking. Enjoy the unbeatable location, just minutes from New York, major highways, diverse restaurants, beautiful parks, grocery stores, and the Danbury Mall-everything you need at your fingertips! Don't miss your chance to make this beautiful townhouse your new home. Affordable Housing Units Income Limits: 1-2 persons: $137,200; 3+ persons: $157,780. Schedule a viewing today!
Zillow last checked: 8 hours ago
Listing updated: January 06, 2025 at 01:13pm
Listed by:
Howard Payson 203-240-7233,
RE/MAX Town & Country 845-765-6128,
Nick Gallagher 203-223-4200,
RE/MAX Town & Country
Bought with:
Jaime Feinberg, RES.0823448
Keller Williams Realty Partner
Source: Smart MLS,MLS#: 24054980
Facts & features
Interior
Bedrooms & bathrooms
- Bedrooms: 3
- Bathrooms: 2
- Full bathrooms: 1
- 1/2 bathrooms: 1
Primary bedroom
- Level: Upper
Bedroom
- Level: Upper
Bedroom
- Level: Upper
Bathroom
- Level: Main
Bathroom
- Level: Upper
Dining room
- Level: Main
Living room
- Level: Main
Heating
- Forced Air, Natural Gas
Cooling
- Central Air
Appliances
- Included: Oven/Range, Microwave, Refrigerator, Washer, Dryer, Water Heater
- Laundry: Upper Level
Features
- Basement: None
- Attic: None
- Has fireplace: No
Interior area
- Total structure area: 1,210
- Total interior livable area: 1,210 sqft
- Finished area above ground: 1,210
Property
Parking
- Total spaces: 1
- Parking features: None, Paved
Features
- Stories: 3
Lot
- Features: Cul-De-Sac
Details
- Parcel number: 2539886
- Zoning: RMF4
Construction
Type & style
- Home type: Condo
- Architectural style: Townhouse
- Property subtype: Condominium, Townhouse
Materials
- Vinyl Siding
Condition
- New construction: No
- Year built: 2006
Utilities & green energy
- Sewer: Public Sewer
- Water: Public
Community & neighborhood
Community
- Community features: Golf, Health Club, Medical Facilities, Park, Playground, Public Rec Facilities, Near Public Transport, Shopping/Mall
Location
- Region: Danbury
- Subdivision: Mill Plain
HOA & financial
HOA
- Has HOA: Yes
- HOA fee: $300 monthly
- Amenities included: Playground, Management
- Services included: Maintenance Grounds, Trash, Snow Removal, Water, Sewer, Road Maintenance
Price history
| Date | Event | Price |
|---|---|---|
| 1/6/2025 | Sold | $275,000-1.8%$227/sqft |
Source: | ||
| 10/25/2024 | Listed for sale | $280,000+30.2%$231/sqft |
Source: | ||
| 8/23/2022 | Sold | $215,000-10%$178/sqft |
Source: | ||
| 8/23/2022 | Contingent | $239,000$198/sqft |
Source: | ||
| 7/11/2022 | Pending sale | $239,000$198/sqft |
Source: | ||
Public tax history
| Year | Property taxes | Tax assessment |
|---|---|---|
| 2025 | $3,574 +2.3% | $143,010 |
| 2024 | $3,495 +4.8% | $143,010 |
| 2023 | $3,336 +24.9% | $143,010 +51.2% |
Find assessor info on the county website
Neighborhood: 06811
Nearby schools
GreatSchools rating
- 3/10Mill Ridge Primary SchoolGrades: K-3Distance: 0.1 mi
- 3/10Rogers Park Middle SchoolGrades: 6-8Distance: 2.3 mi
- 2/10Danbury High SchoolGrades: 9-12Distance: 1.9 mi

Get pre-qualified for a loan
At Zillow Home Loans, we can pre-qualify you in as little as 5 minutes with no impact to your credit score.An equal housing lender. NMLS #10287.



