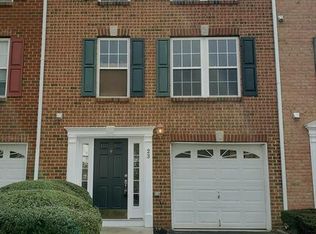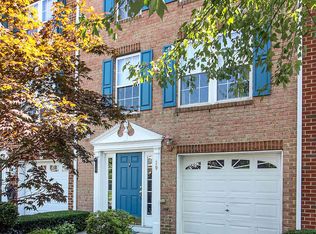Offer was accepted!! **Multiple offers are in, Best offers are due Wed 3/3 10am.** Wow!! Check out this fabulous T/H!! Loaded with many upgrades! What a fantastic location, it is only a 10 minutes to the beach! This 3 bedroom 2.5 bath 1 car garage T/H is ready to move right in! The lower lever has a powder room, laundry and a great bonus space area, office/home gym/playroom ect.. The second floor has a new kitchen, with brand new cabinets, fixtures granite counter tops, a 4 piece stainless steel appliance package and new flooring!! Off of the kitchen is a deck. There is also a huge living room, which can also be used as a dining area as well! Upstairs, the master bedroom has a walk-in closet, new granite counters and flooring in the master bath. The hall bath has been updated with new flooring and granite counters. Fresh paint, new carpet and flooring throughout! Property is sold as-is. It is in great condition!! Get your offer in Today!! All certifications and inspections are the responsibility of the buyer.
This property is off market, which means it's not currently listed for sale or rent on Zillow. This may be different from what's available on other websites or public sources.

