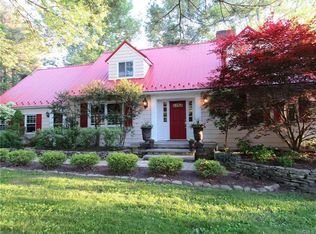Sold for $1,310,000
$1,310,000
23 Sawmill Road, Barryville, NY 12719
6beds
4,950sqft
Single Family Residence, Residential
Built in 2003
5.4 Acres Lot
$1,334,200 Zestimate®
$265/sqft
$5,450 Estimated rent
Home value
$1,334,200
$1.23M - $1.47M
$5,450/mo
Zestimate® history
Loading...
Owner options
Explore your selling options
What's special
Villa Overlook is a Luxury log home with secluded privacy on 5.4 private acres . This custom-built masterpiece is perched on a spectacular westerly ridge overlooking the Catskill mountains and beyond. The owner spared no expense in its construction. This home offers 6 bedrooms and 3.5 bathrooms. The open concept design centers on a great room with vaulted ceilings and a large two-story stone fireplace, flowing into a modern chef’s kitchen. You’ll enjoy the commercial Viking appliances throughout highlighted with custom cabinetry, oversized double sink and granite countertops. A large island with plate warmer, wine cooler and garbage compactor. The kitchen leads to a large dining table, surrounded by patio doors that open to the stunning views and large covered porch. Outside, there is a spa, heated pool, a deck for sunbathing or sitting, a large side yard, outdoor kitchen and 2 car carriage house with studio. The home also includes a movie theater, steam shower, radiant heat floors. Additional Information: HeatingFuel:Oil Below Ground,ParkingFeatures:1 Car Attached,2 Car Detached,
Zillow last checked: 8 hours ago
Listing updated: November 16, 2024 at 07:11am
Listed by:
Nicholas Ralph 646-634-2809,
Nestquest Direct LLC 866-535-0894
Bought with:
Nicholas Ralph, 10401282477
Nestquest Direct LLC
Source: OneKey® MLS,MLS#: H6244601
Facts & features
Interior
Bedrooms & bathrooms
- Bedrooms: 6
- Bathrooms: 4
- Full bathrooms: 3
- 1/2 bathrooms: 1
Heating
- Heat Pump, Oil, Propane, Radiant
Cooling
- Ductless, Wall/Window Unit(s)
Appliances
- Included: Dishwasher, Dryer, Refrigerator, Washer, Oil Water Heater, Wine Refrigerator
Features
- Central Vacuum, Chefs Kitchen, Eat-in Kitchen, Entrance Foyer, Granite Counters, Kitchen Island, Primary Bathroom, Open Kitchen, Speakers
- Windows: Skylight(s)
- Basement: Finished,Full,Walk-Out Access
- Attic: None
- Number of fireplaces: 1
Interior area
- Total structure area: 4,950
- Total interior livable area: 4,950 sqft
Property
Parking
- Total spaces: 3
- Parking features: Attached, Carport, Detached, Garage Door Opener
- Has carport: Yes
Features
- Patio & porch: Deck, Porch
- Exterior features: Gas Grill, Speakers
- Pool features: In Ground
- Has view: Yes
- View description: Mountain(s)
- Waterfront features: Water Access
Lot
- Size: 5.40 Acres
- Features: Views
Details
- Parcel number: 340002900001001011
- Other equipment: Generator
Construction
Type & style
- Home type: SingleFamily
- Architectural style: Log
- Property subtype: Single Family Residence, Residential
Materials
- Log
Condition
- Year built: 2003
Utilities & green energy
- Sewer: Septic Tank
- Utilities for property: Trash Collection Private
Community & neighborhood
Location
- Region: Barryville
Other
Other facts
- Listing agreement: Exclusive Right To Sell
Price history
| Date | Event | Price |
|---|---|---|
| 10/25/2023 | Sold | $1,310,000-9.6%$265/sqft |
Source: | ||
| 9/22/2023 | Pending sale | $1,449,900$293/sqft |
Source: | ||
| 8/11/2023 | Price change | $1,449,9000%$293/sqft |
Source: | ||
| 6/26/2023 | Pending sale | $1,450,000$293/sqft |
Source: | ||
| 4/21/2023 | Listed for sale | $1,450,000$293/sqft |
Source: | ||
Public tax history
| Year | Property taxes | Tax assessment |
|---|---|---|
| 2024 | -- | $486,825 |
| 2023 | -- | $486,825 |
| 2022 | -- | $486,825 |
Find assessor info on the county website
Neighborhood: 12719
Nearby schools
GreatSchools rating
- 6/10George Ross Mackenzie Elementary SchoolGrades: PK-6Distance: 3.9 mi
- 3/10Eldred Junior Senior High SchoolGrades: 7-12Distance: 4.1 mi
Schools provided by the listing agent
- Elementary: George Ross Mackenzie Elem Sch
- Middle: Eldred Junior-Senior High School
- High: Eldred Junior-Senior High School
Source: OneKey® MLS. This data may not be complete. We recommend contacting the local school district to confirm school assignments for this home.
