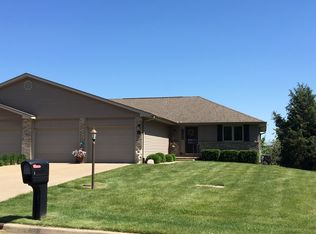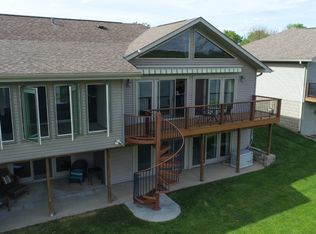Enjoy Maintenance Free Living in this 3 bedroom, 3 bath, move-in ready condo in Sawmill Lake subdivision! Impressive family room with vaulted ceilings and tons of natural light from the large window, and slider that leads you out to your private back deck overlooking your park-like setting backyard leading to Stone Park. The eat -in kitchen is equipped with stainless steel appliances that stay, quartz counters, tile backsplash, gleaming hardwood floors, island and pantry. Master suite features master bath with beautiful tiled shower, walk-in closet and gorgeous vanity. The full finished basement boasts a cozy family room with electric fireplace surround, 3rd bedroom, 3rd bathroom, work-out room, craft room, and storage area. This condo has it all!! Call for your private showing today!
This property is off market, which means it's not currently listed for sale or rent on Zillow. This may be different from what's available on other websites or public sources.


