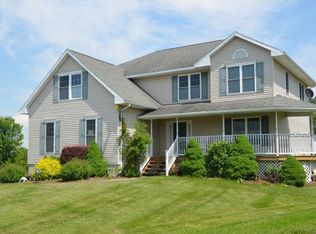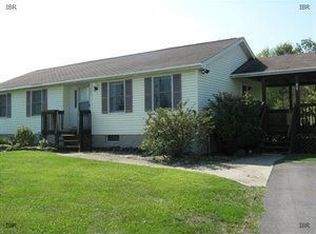Closed
$462,500
23 Saunders Rd, Ithaca, NY 14850
3beds
2,178sqft
Single Family Residence
Built in 2003
0.51 Acres Lot
$512,800 Zestimate®
$212/sqft
$2,960 Estimated rent
Home value
$512,800
$487,000 - $538,000
$2,960/mo
Zestimate® history
Loading...
Owner options
Explore your selling options
What's special
Impressive home located at the end of a cul-de-sac on Ithaca's South Hill with amazing views! When you enter notice the tall ceilings, Brazilian hardwoods throughout, and overflow of natural light. Open concept eat in kitchen with stainless steel appliances, pantry, dining space overlooking the backyard, and living room. Make use of the extra room off the kitchen, great for overflow of foyer, office space, or even a bedroom for the in laws offering a full bathroom next door. Primary suite on upper level features a luxurious bathroom with jacuzzi tub, double vanity, and walk in closet. Upper level also includes 2 roomy bedrooms with extra large closets. Looking for more storage space? The unfinished basement has you covered. Relax outside on the patio and enjoy the sound of the waterfall from your goldfish pond! Community offers a newly constructed playground as well as a walking trail near by. You will benefit from the high efficiency LG solar panels making your electric bill minimal.
Zillow last checked: 9 hours ago
Listing updated: December 06, 2023 at 04:37am
Listed by:
Alanie Woodin alanie@hartandhomes.com,
RE/MAX In Motion
Bought with:
Colleen Dobbins Cowan, 10301220975
Warren Real Estate of Ithaca Inc.
Source: NYSAMLSs,MLS#: IB407323 Originating MLS: Ithaca Board of Realtors
Originating MLS: Ithaca Board of Realtors
Facts & features
Interior
Bedrooms & bathrooms
- Bedrooms: 3
- Bathrooms: 3
- Full bathrooms: 3
Heating
- Gas, Solar, Forced Air
Cooling
- Central Air
Appliances
- Included: Dryer, Dishwasher, Exhaust Fan, Gas Oven, Gas Range, Microwave, Refrigerator, Range Hood, Washer
Features
- Ceiling Fan(s), Eat-in Kitchen
- Flooring: Hardwood, Other, See Remarks, Tile, Varies
Interior area
- Total structure area: 2,178
- Total interior livable area: 2,178 sqft
Property
Parking
- Total spaces: 2
- Parking features: Attached, Garage
- Attached garage spaces: 2
Features
- Patio & porch: Patio
- Exterior features: Patio
Lot
- Size: 0.51 Acres
- Features: Pond on Lot
Details
- Additional structures: Shed(s), Storage
- Parcel number: 44.2214
Construction
Type & style
- Home type: SingleFamily
- Architectural style: Contemporary
- Property subtype: Single Family Residence
Materials
- Frame, Vinyl Siding
- Foundation: Poured
- Roof: Asphalt
Condition
- Year built: 2003
Utilities & green energy
- Sewer: Connected
- Water: Connected, Public
- Utilities for property: High Speed Internet Available, Sewer Connected, Water Connected
Green energy
- Energy efficient items: Windows
Community & neighborhood
Location
- Region: Ithaca
Other
Other facts
- Listing terms: Cash,Conventional,FHA,USDA Loan,VA Loan
Price history
| Date | Event | Price |
|---|---|---|
| 12/7/2023 | Listing removed | -- |
Source: | ||
| 3/31/2023 | Sold | $462,500-7.3%$212/sqft |
Source: | ||
| 1/26/2023 | Pending sale | $499,000$229/sqft |
Source: | ||
| 1/26/2023 | Contingent | $499,000$229/sqft |
Source: | ||
| 1/4/2023 | Listed for sale | $499,000$229/sqft |
Source: | ||
Public tax history
| Year | Property taxes | Tax assessment |
|---|---|---|
| 2024 | -- | $460,000 +22% |
| 2023 | -- | $377,000 +9.9% |
| 2022 | -- | $343,000 +8.9% |
Find assessor info on the county website
Neighborhood: South Hill
Nearby schools
GreatSchools rating
- 7/10South Hill SchoolGrades: PK-5Distance: 2.2 mi
- 6/10Boynton Middle SchoolGrades: 6-8Distance: 4 mi
- 9/10Ithaca Senior High SchoolGrades: 9-12Distance: 3.7 mi
Schools provided by the listing agent
- Elementary: South Hill
- District: Ithaca
Source: NYSAMLSs. This data may not be complete. We recommend contacting the local school district to confirm school assignments for this home.

