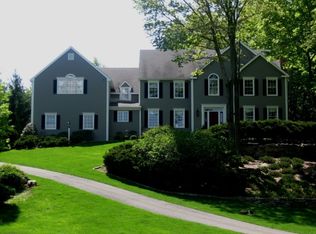A Classic 1958 Cape Cod. Expanded & updated w/artistic combinations of cozy/spacious, textures/sleekness. Its 9 Rms began w/ the original Hallmark center chimney. The 2018 Eat-in-Kit w/Wolfe cooktop, steam & conventional ovens, Liebherr refrigerator/2 freezer drawers & surrounded w/custom crafted cabinets, hand-hewn beams & wide planked Pine flrs, A Chestnut Center Island contains an imported Shaw Farm Sink set in leathered veined Granite & a windowed banquet w/table & seating. The LLR w/FP, Library, Center Stairs, 2 charming BRs & Full Bath complete the original house. Bookending the classic core are 2 fabulous additions: The 25 x 20 FR w/raised hearth stone fpl flanked w/windows. Each corner hosts its own vignette designed to entertain. The MBR Suite w/natural toned cedar plank ceiling & hewn beams, fieldstone fpl, ample closets & full Master Bath on the 1st fl. A Lower Level option has Kit, Fbth, FPL & Rec Rm. Quaint & functional is "Papa's" Barn which houses 2 parking bays & an awesome Loft-perfect for office or hanging out. A free-form Pool, set like a jewel in the green grass w/natural stone surround & lighted Cabana. Wrapped in cedar clapboard, cedar shake roof & field stone accents, this Cape Cod has evolved seamlessly Privately tucked w/in the folds of 2.5 landscaped acres where Belgian Block lined pathways & pebble driveways meander through Evergreens, Pines & Boxwoods. Includes a contiguous .53-acre w/E Farm address. 1st time on mkt in 43 years-owner/designer.
This property is off market, which means it's not currently listed for sale or rent on Zillow. This may be different from what's available on other websites or public sources.
