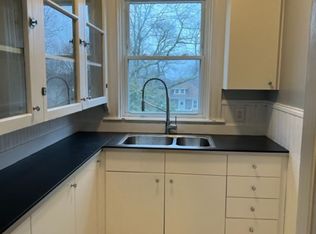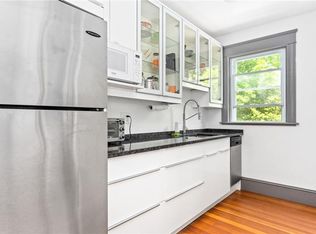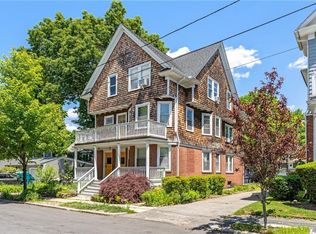Sold for $630,000 on 11/24/25
$630,000
23 Sarah St, Providence, RI 02906
4beds
2,295sqft
Single Family Residence
Built in 1950
5,109.59 Square Feet Lot
$630,200 Zestimate®
$275/sqft
$3,963 Estimated rent
Home value
$630,200
$567,000 - $700,000
$3,963/mo
Zestimate® history
Loading...
Owner options
Explore your selling options
What's special
Set on a desirable corner lot in one of the East Side’s most vibrant communities, this charming Colonial offers the perfect blend of comfort, style, and convenience. Step inside to a bright, open living space where gleaming hardwood floors create a warm atmosphere. The modern kitchen features beautiful cabinetry, granite countertops, and stainless steel appliances, fully equipped for everyday meals or effortless entertaining. A rare first-floor primary suite offers flexibility as a main bedroom or ideal in-law setup. Upstairs, you'll find three generously sized bedrooms, each with excellent closet space, along with a full bath. The full basement adds valuable living space with a finished playroom, ample storage, and a dedicated laundry area. An attached garage offers secure parking, while the private patio is perfect for outdoor dining and relaxed gatherings. Perfectly situated in Hope Village near local amenities, including Blackstone Boulevard, the Farmer’s Market, downtown, train and bus stations, with easy access to major highways, this home delivers both vibrant community living and a peaceful retreat.
Zillow last checked: 8 hours ago
Listing updated: November 24, 2025 at 02:31pm
Listed by:
Kira Greene 401-339-5621,
Compass
Bought with:
Raymond Turcotte, REB.0016460
Coldwell Banker Realty
Source: StateWide MLS RI,MLS#: 1395755
Facts & features
Interior
Bedrooms & bathrooms
- Bedrooms: 4
- Bathrooms: 3
- Full bathrooms: 2
- 1/2 bathrooms: 1
Bathroom
- Features: Bath w Shower Stall, Bath w Tub & Shower
Heating
- Oil, Forced Air
Cooling
- Central Air
Appliances
- Included: Electric Water Heater, Dishwasher, Oven/Range, Refrigerator
Features
- Wall (Dry Wall), Stairs, Plumbing (Mixed), Insulation (Ceiling), Insulation (Floors), Insulation (Walls)
- Flooring: Ceramic Tile, Hardwood
- Basement: Full,Interior Entry,Partially Finished,Playroom,Storage Space,Utility
- Has fireplace: No
- Fireplace features: None
Interior area
- Total structure area: 1,924
- Total interior livable area: 2,295 sqft
- Finished area above ground: 1,924
- Finished area below ground: 371
Property
Parking
- Total spaces: 2
- Parking features: Integral
- Attached garage spaces: 1
Lot
- Size: 5,109 sqft
- Features: Corner Lot, Sidewalks
Details
- Parcel number: PROVM91L620
- Special conditions: Conventional/Market Value
Construction
Type & style
- Home type: SingleFamily
- Architectural style: Colonial
- Property subtype: Single Family Residence
Materials
- Dry Wall, Vinyl Siding
- Foundation: Concrete Perimeter
Condition
- New construction: No
- Year built: 1950
Utilities & green energy
- Electric: 200+ Amp Service
- Sewer: Public Sewer
- Water: Municipal
- Utilities for property: Sewer Connected, Water Connected
Community & neighborhood
Community
- Community features: Near Public Transport, Commuter Bus, Golf, Highway Access, Hospital, Interstate, Marina, Private School, Public School, Railroad, Recreational Facilities, Restaurants, Schools, Near Shopping, Near Swimming, Tennis
Location
- Region: Providence
- Subdivision: Hope Village
Price history
| Date | Event | Price |
|---|---|---|
| 11/24/2025 | Sold | $630,000-9.4%$275/sqft |
Source: | ||
| 10/23/2025 | Pending sale | $695,000$303/sqft |
Source: | ||
| 9/24/2025 | Listed for sale | $695,000-4.1%$303/sqft |
Source: | ||
| 8/23/2025 | Listing removed | $724,900$316/sqft |
Source: | ||
| 8/5/2025 | Price change | $724,900-3.3%$316/sqft |
Source: | ||
Public tax history
| Year | Property taxes | Tax assessment |
|---|---|---|
| 2025 | $5,671 -44.1% | $675,100 +22.1% |
| 2024 | $10,149 +3.1% | $553,100 |
| 2023 | $9,845 | $553,100 |
Find assessor info on the county website
Neighborhood: Hope
Nearby schools
GreatSchools rating
- 7/10Martin Luther King Elementary SchoolGrades: PK-5Distance: 1.1 mi
- 4/10Nathan Bishop Middle SchoolGrades: 6-8Distance: 0.8 mi
- 1/10Hope High SchoolGrades: 9-12Distance: 1.3 mi

Get pre-qualified for a loan
At Zillow Home Loans, we can pre-qualify you in as little as 5 minutes with no impact to your credit score.An equal housing lender. NMLS #10287.
Sell for more on Zillow
Get a free Zillow Showcase℠ listing and you could sell for .
$630,200
2% more+ $12,604
With Zillow Showcase(estimated)
$642,804

