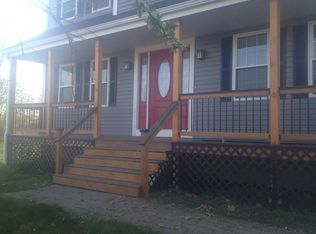Beautiful split entry home with cathedral ceilings and hardwood floors. Open floor plan kitchen/living room with breakfast island and lots of natural light. Updates include stainless steel appliances (2016), hardwoods floors in the bedrooms, and freshly painted livingroom and kitchen. Finished lower level with family room, wood burning fireplace, and full bathroom. Manicured lawn with landscaping, front walkway, and back deck off the kitchen for entertaining. Property backs up to protected conservation land for privacy. Enjoy plenty of storage space with drop down staircase to the attic, 2 car garage and shed. Easy access to Rt 146, I-290, Mass Pike and Rt 20 for commuters. Please submit offers by 5pm Monday 4/29.
This property is off market, which means it's not currently listed for sale or rent on Zillow. This may be different from what's available on other websites or public sources.
