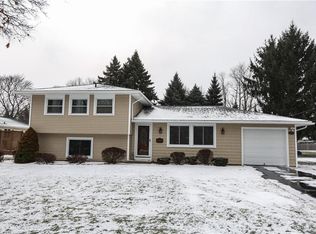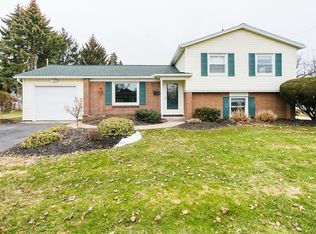Welcome to 23 Sandstone Dr, This split level is Home Sweet Home, Upon entering you are greeted by gleaming hardwood floors and an entirely open first floor, the garage has been converted to additional living space, ideal for home office or an additional family room. Off the dining area is a beautiful 3 season room connected by 2 decks and a scenic back yard with fire pit and gardens. Plenty of room back here and great for back yard bbq! The lower level family room is very welcoming as well and has a ½ bath, laundry room and an additional bedroom or office space. The second floor features 3 bedrooms and a full bath. Vinyl siding, vinyl replacement windows, 5 yr old tear off roof and a new water tank make this a terrific value. Seller will be painting the deck floor.
This property is off market, which means it's not currently listed for sale or rent on Zillow. This may be different from what's available on other websites or public sources.

