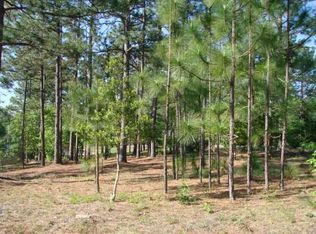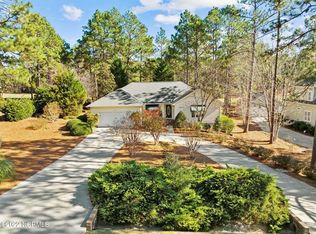Sold for $605,000 on 08/10/23
$605,000
23 Sandpiper Drive, Whispering Pines, NC 28327
4beds
2,879sqft
Single Family Residence
Built in 2017
0.93 Acres Lot
$652,000 Zestimate®
$210/sqft
$2,917 Estimated rent
Home value
$652,000
$619,000 - $685,000
$2,917/mo
Zestimate® history
Loading...
Owner options
Explore your selling options
What's special
Welcome to this exceptional golf front home nestled in Whispering Pines! This stunning home features 4 beds and 3.5 baths. Boasting new floors and fresh paint the open floor plan allows for seamless flow between the living spaces, creating an inviting atmosphere for both relaxation and entertaining. Speaking of entertaining, the second floor has a large media room, the fourth bedroom and a full bathroom! The heart of the home is a well-appointed kitchen that features modern appliances, ample cabinet space, and a convenient center island, providing the perfect space for preparing meals and gathering with loved ones.
The adjacent dining area is bathed in natural light and offers a relaxing space for enjoying meals or just to gather together. The spacious living room is designed for comfort and offers a cozy fireplace, creating a warm ambiance during the cooler months. The primary suite is a true retreat, offering a generous layout, a walk-in closet, and an ensuite bathroom. The screened porch and deck at the rear of the home overlook the 18th green of Whispering Woods Golf Course, making it the perfect place to relax and enjoy all that ''The Home of American Golf'' has to offer.
Zillow last checked: 8 hours ago
Listing updated: August 11, 2023 at 07:29am
Listed by:
Whispering Pines Property Group 910-690-7367,
Keller Williams Pinehurst
Bought with:
Lisa Murphy, 316067
Everything Pines Partners LLC
Source: Hive MLS,MLS#: 100393597 Originating MLS: Mid Carolina Regional MLS
Originating MLS: Mid Carolina Regional MLS
Facts & features
Interior
Bedrooms & bathrooms
- Bedrooms: 4
- Bathrooms: 4
- Full bathrooms: 3
- 1/2 bathrooms: 1
Primary bedroom
- Description: 9' Tray Ceiling
- Level: Main
- Dimensions: 14.1 x 15.8
Bedroom 2
- Description: 9' Ceiling
- Level: Main
- Dimensions: 11.4 x 11.7
Bedroom 3
- Description: 9' Ceiling
- Level: Main
- Dimensions: 11.5 x 11.3
Bedroom 4
- Description: 8' Ceiling
- Level: Second
- Dimensions: 13.5 x 15.1
Bathroom 1
- Description: Primary Bathroom
- Level: Main
- Dimensions: 10.4 x 10.3
Bathroom 2
- Level: Main
Bathroom 3
- Description: 1/2 Bath
- Level: Main
Bathroom 4
- Level: Second
- Dimensions: 13 x 5
Bonus room
- Description: 8' Ceiling
- Level: Second
- Dimensions: 13.9 x 20.2
Breakfast nook
- Level: Main
- Dimensions: 10.7 x 10.7
Dining room
- Description: 9' Tray Ceiling
- Level: Main
- Dimensions: 11.2 x 13.6
Kitchen
- Description: 9' Ceiling
- Level: Main
- Dimensions: 10.7 x 13.5
Laundry
- Level: Main
- Dimensions: 6.8 x 5.5
Living room
- Description: 12' Coffered Ceiling
- Level: Main
- Dimensions: 17.4 x 19.5
Heating
- Fireplace Insert, Fireplace(s), Heat Pump, Electric
Cooling
- Central Air
Appliances
- Included: Electric Cooktop, Built-In Microwave, Dishwasher, Wall Oven
- Laundry: Dryer Hookup, Washer Hookup, Laundry Room
Features
- Master Downstairs, Walk-in Closet(s), Vaulted Ceiling(s), Tray Ceiling(s), High Ceilings, Entrance Foyer, Mud Room, Bookcases, Kitchen Island, Ceiling Fan(s), Pantry, Walk-in Shower, Walk-In Closet(s)
- Flooring: Carpet, LVT/LVP, Tile
Interior area
- Total structure area: 2,879
- Total interior livable area: 2,879 sqft
Property
Parking
- Total spaces: 2
- Parking features: Concrete, Garage Door Opener, Off Street
Features
- Levels: Two
- Stories: 2
- Patio & porch: Covered, Deck, Porch, Screened
- Exterior features: Irrigation System
- Fencing: None
- Has view: Yes
- View description: Golf Course
- Frontage type: Golf Course
Lot
- Size: 0.93 Acres
- Dimensions: 258 x 209 x 228 x 200
- Features: On Golf Course
Details
- Parcel number: 20170004
- Zoning: RM
- Special conditions: Standard
Construction
Type & style
- Home type: SingleFamily
- Property subtype: Single Family Residence
Materials
- Composition
- Foundation: Crawl Space
- Roof: Composition
Condition
- New construction: No
- Year built: 2017
Utilities & green energy
- Sewer: Septic Tank
- Water: Public
- Utilities for property: Water Available
Community & neighborhood
Security
- Security features: Smoke Detector(s)
Location
- Region: Whispering Pines
- Subdivision: Whispering Pines
Other
Other facts
- Listing agreement: Exclusive Right To Sell
- Listing terms: Cash,Conventional,FHA,USDA Loan,VA Loan
- Road surface type: Paved
Price history
| Date | Event | Price |
|---|---|---|
| 8/10/2023 | Sold | $605,000+3.4%$210/sqft |
Source: | ||
| 7/17/2023 | Pending sale | $585,000$203/sqft |
Source: | ||
| 7/15/2023 | Listed for sale | $585,000+64.8%$203/sqft |
Source: | ||
| 6/30/2017 | Sold | $355,000+317.6%$123/sqft |
Source: | ||
| 3/27/1998 | Sold | $85,000$30/sqft |
Source: | ||
Public tax history
| Year | Property taxes | Tax assessment |
|---|---|---|
| 2024 | $3,927 -2.9% | $588,280 |
| 2023 | $4,044 +11.1% | $588,280 +22% |
| 2022 | $3,640 -2.5% | $482,230 +31.8% |
Find assessor info on the county website
Neighborhood: 28327
Nearby schools
GreatSchools rating
- 7/10McDeeds Creek ElementaryGrades: K-5Distance: 1.8 mi
- 6/10Crain's Creek Middle SchoolGrades: 6-8Distance: 5.4 mi
- 7/10Union Pines High SchoolGrades: 9-12Distance: 5.7 mi

Get pre-qualified for a loan
At Zillow Home Loans, we can pre-qualify you in as little as 5 minutes with no impact to your credit score.An equal housing lender. NMLS #10287.
Sell for more on Zillow
Get a free Zillow Showcase℠ listing and you could sell for .
$652,000
2% more+ $13,040
With Zillow Showcase(estimated)
$665,040
