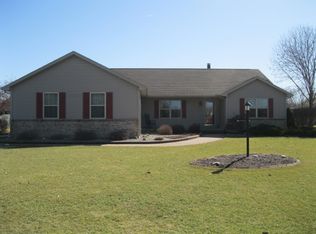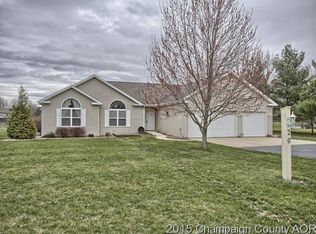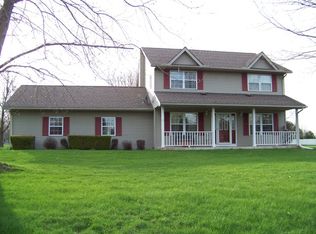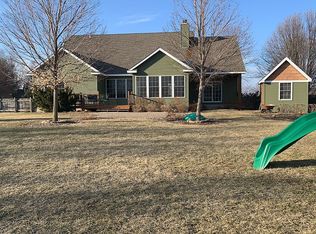Expansive ranch ! Open hardwood floor plan creates an ideal social gathering area, enhanced with a wood burning, brick fireplace. Which opens up to the roomy dining area and the kitchen. The kitchen features hickory cabinets, granite counter tops, ceramic back splash, stainless steel appliances and ceramic floor. You must see the massive family room with it's built in entertainment center. It leads to a huge deck with a special spot for a hot tub. This home also includes a nicely appointed office away from the bedrooms. Three bedrooms, three full baths and a separate laundry. The yard is approximately .95 acres featuring an arbor, garden shed, fenced in garden area, mature trees and beautiful landscaping.
This property is off market, which means it's not currently listed for sale or rent on Zillow. This may be different from what's available on other websites or public sources.




