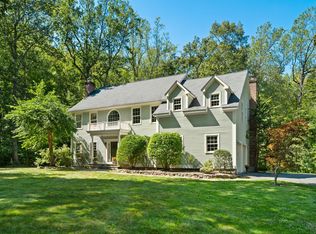Sold for $799,000
$799,000
23 Samuelson Road, Weston, CT 06883
4beds
2,661sqft
Single Family Residence
Built in 1978
3.69 Acres Lot
$1,034,000 Zestimate®
$300/sqft
$6,532 Estimated rent
Home value
$1,034,000
$962,000 - $1.13M
$6,532/mo
Zestimate® history
Loading...
Owner options
Explore your selling options
What's special
Welcome to 23 Samuelson Road! Peaceful private setting for this move-in ready home bordering Aspetuck Land Trust's Honey Hill Preserve with abundant nature trails for hiking and exploring. Bright two-story Foyer with open staircase invites you into this freshly painted 4 Bedroom home. Two Primary Suites, one on the main floor, and a great open floor plan with spacious Kitchen, new SS appliances, granite counters, large island and fireplace, this modern layout works so well for today's lifetyle. Easy access to the Brazilian mahogany deck overlooking the level back yard affords entertaining and grilling in all seasons! Gleaming hardwood floors throughout and large Living Room with cathedral ceiling add to the main floor. The Primary Suite with double sinks and walk-in closet along with two additional Bedrooms and large hall bath complete this floor. Flexible spaces on the lower floor include the second Primary BR with full bath and can also serve as a private Office. The Family Room - perfect for entertaining guests, streaming your favorite shows or use as an exercise area walks-out to the level yard and the nature preserve. Convenient Laundry Rm and half bath along with spacious closets for storage lead to the attached two-car garage. Enjoy Weston's top-rated public schools, beautiful countryside with Lachat Farm and Devil's Den and the convenience of Georgetown's popular eateries, 23 Samuelson Rd is a wonderful place to call 'home'!
Zillow last checked: 8 hours ago
Listing updated: July 09, 2024 at 08:17pm
Listed by:
Dianne dewitt 203-820-8864,
Berkshire Hathaway NE Prop. 203-762-8331
Bought with:
Kim S. Dejana, RES.0819327
Berkshire Hathaway NE Prop.
Source: Smart MLS,MLS#: 170558441
Facts & features
Interior
Bedrooms & bathrooms
- Bedrooms: 4
- Bathrooms: 4
- Full bathrooms: 3
- 1/2 bathrooms: 1
Primary bedroom
- Features: Full Bath, Hardwood Floor, Tile Floor, Walk-In Closet(s)
- Level: Upper
Primary bedroom
- Features: Full Bath, Hardwood Floor
- Level: Main
Bedroom
- Features: Hardwood Floor
- Level: Upper
Bedroom
- Features: Hardwood Floor
- Level: Upper
Dining room
- Features: Balcony/Deck, Hardwood Floor, Sliders
- Level: Upper
Family room
- Features: Hardwood Floor, Sliders
- Level: Main
Kitchen
- Features: Dining Area, Fireplace, Granite Counters, Hardwood Floor, Kitchen Island, Sliders
- Level: Upper
Living room
- Features: Beamed Ceilings, Cathedral Ceiling(s), Hardwood Floor
- Level: Upper
Heating
- Heat Pump, Forced Air, Zoned, Propane
Cooling
- Central Air
Appliances
- Included: Oven/Range, Microwave, Refrigerator, Dishwasher, Washer, Dryer, Wine Cooler, Electric Water Heater, Water Heater
- Laundry: Main Level
Features
- Wired for Data, Open Floorplan, Entrance Foyer
- Windows: Thermopane Windows
- Basement: None
- Attic: Pull Down Stairs
- Number of fireplaces: 1
Interior area
- Total structure area: 2,661
- Total interior livable area: 2,661 sqft
- Finished area above ground: 2,661
Property
Parking
- Total spaces: 2
- Parking features: Attached, Paved, Garage Door Opener, Private
- Attached garage spaces: 2
- Has uncovered spaces: Yes
Features
- Patio & porch: Deck, Porch
- Exterior features: Rain Gutters, Lighting
- Fencing: Stone
Lot
- Size: 3.69 Acres
- Features: Cleared, Borders Open Space, Level, Few Trees
Details
- Parcel number: 403677
- Zoning: R
Construction
Type & style
- Home type: SingleFamily
- Architectural style: Hi-Ranch
- Property subtype: Single Family Residence
Materials
- Wood Siding
- Foundation: Concrete Perimeter
- Roof: Fiberglass
Condition
- New construction: No
- Year built: 1978
Utilities & green energy
- Sewer: Septic Tank
- Water: Well
Green energy
- Energy efficient items: Windows
Community & neighborhood
Community
- Community features: Library, Medical Facilities, Park, Near Public Transport, Shopping/Mall
Location
- Region: Weston
- Subdivision: Georgetown
Price history
| Date | Event | Price |
|---|---|---|
| 6/23/2023 | Sold | $799,000$300/sqft |
Source: | ||
| 5/11/2023 | Pending sale | $799,000$300/sqft |
Source: | ||
| 4/30/2023 | Contingent | $799,000$300/sqft |
Source: | ||
| 4/22/2023 | Listed for sale | $799,000+16%$300/sqft |
Source: | ||
| 9/13/2016 | Sold | $689,000$259/sqft |
Source: | ||
Public tax history
| Year | Property taxes | Tax assessment |
|---|---|---|
| 2025 | $13,093 +1.8% | $547,820 |
| 2024 | $12,857 -9.7% | $547,820 +27.2% |
| 2023 | $14,239 +0.3% | $430,710 |
Find assessor info on the county website
Neighborhood: 06883
Nearby schools
GreatSchools rating
- 9/10Weston Intermediate SchoolGrades: 3-5Distance: 3.4 mi
- 8/10Weston Middle SchoolGrades: 6-8Distance: 3 mi
- 10/10Weston High SchoolGrades: 9-12Distance: 3.2 mi
Schools provided by the listing agent
- Elementary: Hurlbutt
- Middle: Weston
- High: Weston
Source: Smart MLS. This data may not be complete. We recommend contacting the local school district to confirm school assignments for this home.
Get pre-qualified for a loan
At Zillow Home Loans, we can pre-qualify you in as little as 5 minutes with no impact to your credit score.An equal housing lender. NMLS #10287.
Sell for more on Zillow
Get a Zillow Showcase℠ listing at no additional cost and you could sell for .
$1,034,000
2% more+$20,680
With Zillow Showcase(estimated)$1,054,680
