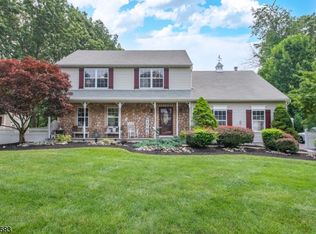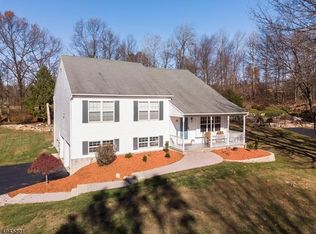UPGRADES GALORE! SHOWS LIKE A MODEL! EIT KIT W/CHERRY CABS, QUARTZ COUNTERS, MARBLE BKSP, CI, SEPARATE DINETTE AREA, FORMAL DR W/BAY WINDOW,AND HW FLRS THROUGH OUT, UPDATED BATHS, WINDOWS & SGD, ROOF AND A NEW DRIVE WAY,. EXTENSIVE LANDSCAPING AND FRONT WALKWAY (2016). TRANSFERABLE WARRANTY ON DOWNSTAIRS WINDOWS (2011) ROOF AND ATTIC SYSTEM (2016) GEOTHERMAL HEATING (2008) CONVENIENTLY LOCATED NEAR SCHOOLS, SHOPPING AND ALL MAJOR COMMUTER ROUTES. A MUST SEE! YOU WILL NOT BE DISAPPOINTED!
This property is off market, which means it's not currently listed for sale or rent on Zillow. This may be different from what's available on other websites or public sources.

