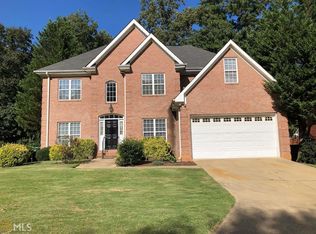Closed
$445,000
23 Saddlebrook Dr SE, Rome, GA 30161
4beds
2,568sqft
Single Family Residence
Built in 1994
0.4 Acres Lot
$438,800 Zestimate®
$173/sqft
$2,349 Estimated rent
Home value
$438,800
$360,000 - $535,000
$2,349/mo
Zestimate® history
Loading...
Owner options
Explore your selling options
What's special
Elegant yet comfortable ONE LEVEL 4 sided brick home in Saddlebrook Downs Subdivision, East Rome! East Central School Dist. Spacious ..Over 2500 sq ft according to tax records! Priced to sell! Custom designed and built by the original owners who created a wonderful spacious floor plan featuring 4 bedrooms, 2.5 baths, split BR floor plan, potential for 2 Owners suites with this floor plan!! one with a very large walk in closet!! There is also an office/ 5th bedroom/sitting room adjoining the 4th bedroom, unfinished walk-up attic/bonus room, tall ceilings, wood floors, new carpet in bedrooms, great room with fireplace, formal dining, extra moldings, trim and plantation shutters on windows and exterior doors everywhere!!....recently painted thru out,new carpet in bedrooms, covered and fenced back patio area perfect for al fresco dining and also pets, overlooking the pretty landscaped private back yard. 2 car attached garage. Recent home inspection by Nook and Cranny prior to listing is available for review. A few Minor repairs were needed and completed prior to coming on market. Roof inspected by James Dennis, sellers thinks the previous owner replaced the roof about 2008.... HVAC is serviced by North Ga, Cooks Pest inspection documents on the kitchen counter. Move in ready!! lockbox is now on the front door...quick message to Mimi to check status....then go show and SELL!!
Zillow last checked: 8 hours ago
Listing updated: August 25, 2025 at 05:47am
Listed by:
Mimi Payne Richards 706-506-9634,
Toles, Temple & Wright, Inc.
Bought with:
Cassie Rasco, 419277
BHHS Georgia Properties
Source: GAMLS,MLS#: 10491271
Facts & features
Interior
Bedrooms & bathrooms
- Bedrooms: 4
- Bathrooms: 3
- Full bathrooms: 2
- 1/2 bathrooms: 1
- Main level bathrooms: 2
- Main level bedrooms: 4
Kitchen
- Features: Breakfast Area, Solid Surface Counters
Heating
- Central, Natural Gas
Cooling
- Central Air
Appliances
- Included: Dishwasher, Gas Water Heater, Microwave, Oven/Range (Combo), Refrigerator
- Laundry: Mud Room
Features
- Double Vanity, Master On Main Level, Rear Stairs, Separate Shower, Soaking Tub, Split Bedroom Plan, Tile Bath, Tray Ceiling(s), Vaulted Ceiling(s), Walk-In Closet(s)
- Flooring: Carpet, Hardwood, Tile
- Windows: Double Pane Windows
- Basement: Crawl Space
- Attic: Expandable
- Number of fireplaces: 1
- Fireplace features: Factory Built, Living Room
Interior area
- Total structure area: 2,568
- Total interior livable area: 2,568 sqft
- Finished area above ground: 2,568
- Finished area below ground: 0
Property
Parking
- Total spaces: 2
- Parking features: Attached, Garage, Garage Door Opener, Guest, Kitchen Level, Off Street, Parking Pad, Side/Rear Entrance
- Has attached garage: Yes
- Has uncovered spaces: Yes
Features
- Levels: One
- Stories: 1
- Patio & porch: Porch
- Has view: Yes
- View description: Seasonal View
Lot
- Size: 0.40 Acres
- Features: Level
- Residential vegetation: Cleared, Partially Wooded
Details
- Parcel number: J15Z 132
- Special conditions: Covenants/Restrictions,No Disclosure
Construction
Type & style
- Home type: SingleFamily
- Architectural style: Brick 4 Side,Ranch,Traditional
- Property subtype: Single Family Residence
Materials
- Brick
- Roof: Composition
Condition
- Resale
- New construction: No
- Year built: 1994
Utilities & green energy
- Electric: 220 Volts
- Sewer: Public Sewer
- Water: Public
- Utilities for property: Cable Available, Electricity Available, High Speed Internet, Natural Gas Available, Phone Available, Sewer Connected, Underground Utilities, Water Available
Community & neighborhood
Security
- Security features: Smoke Detector(s)
Community
- Community features: Street Lights
Location
- Region: Rome
- Subdivision: Saddlebrook Downs
HOA & financial
HOA
- Has HOA: Yes
- HOA fee: $125 annually
- Services included: Other
Other
Other facts
- Listing agreement: Exclusive Right To Sell
- Listing terms: Cash,Conventional
Price history
| Date | Event | Price |
|---|---|---|
| 8/22/2025 | Sold | $445,000$173/sqft |
Source: | ||
| 8/15/2025 | Pending sale | $445,000$173/sqft |
Source: | ||
| 4/2/2025 | Listed for sale | $445,000-3.1%$173/sqft |
Source: | ||
| 2/24/2025 | Listing removed | $459,000$179/sqft |
Source: | ||
| 11/21/2024 | Listed for sale | $459,000$179/sqft |
Source: | ||
Public tax history
| Year | Property taxes | Tax assessment |
|---|---|---|
| 2024 | $3,459 +3.7% | $162,462 +4.1% |
| 2023 | $3,336 +6.2% | $156,138 +19% |
| 2022 | $3,141 +15.8% | $131,154 +18.8% |
Find assessor info on the county website
Neighborhood: 30161
Nearby schools
GreatSchools rating
- 6/10East Central Elementary SchoolGrades: PK-6Distance: 1.2 mi
- 5/10Rome Middle SchoolGrades: 7-8Distance: 5 mi
- 6/10Rome High SchoolGrades: 9-12Distance: 4.9 mi
Schools provided by the listing agent
- Elementary: East Central
- Middle: Rome
- High: Rome
Source: GAMLS. This data may not be complete. We recommend contacting the local school district to confirm school assignments for this home.
Get pre-qualified for a loan
At Zillow Home Loans, we can pre-qualify you in as little as 5 minutes with no impact to your credit score.An equal housing lender. NMLS #10287.
