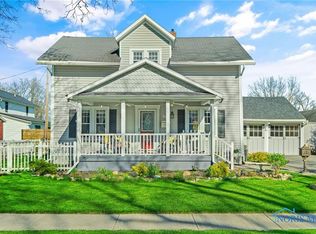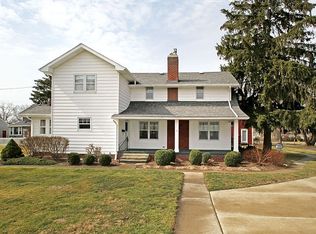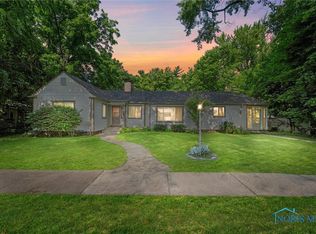Sold for $289,900
$289,900
23 S River Rd, Waterville, OH 43566
3beds
2,142sqft
Single Family Residence
Built in 1834
5,662.8 Square Feet Lot
$315,500 Zestimate®
$135/sqft
$1,849 Estimated rent
Home value
$315,500
$300,000 - $331,000
$1,849/mo
Zestimate® history
Loading...
Owner options
Explore your selling options
What's special
Gorgeous Historic Home in Waterville! Own a piece of Waterville history with this beautifully updated 2 story home, that features high ceilings with natural woodwork, built-ins, distressed amish walnut floors, stamped driveway, 3 car garage, fenced in backyard with new deck and overhang. This home has so much character and history, it was truly restored with love. It is located with views of the River, next to the new Parker Square Park and within walking distance of downtown. Please see attached feature sheet for all updates.
Zillow last checked: 8 hours ago
Listing updated: October 13, 2025 at 11:23pm
Listed by:
Katrina Trombley 419-350-6741,
Serenity Realty LLC
Bought with:
Peter Schaal, 2009001779
Serenity Realty LLC
Source: NORIS,MLS#: 6092203
Facts & features
Interior
Bedrooms & bathrooms
- Bedrooms: 3
- Bathrooms: 2
- Full bathrooms: 1
- 1/2 bathrooms: 1
Primary bedroom
- Level: Upper
- Dimensions: 14 x 11
Bedroom 2
- Level: Upper
- Dimensions: 14 x 11
Bedroom 3
- Level: Upper
- Dimensions: 17 x 11
Den
- Level: Main
- Dimensions: 16 x 12
Dining room
- Level: Main
- Dimensions: 18 x 11
Kitchen
- Level: Main
- Dimensions: 17 x 13
Living room
- Level: Main
- Dimensions: 26 x 12
Office
- Level: Main
- Dimensions: 12 x 13
Heating
- Forced Air, Natural Gas
Cooling
- Central Air
Appliances
- Included: Dishwasher, Microwave, Water Heater, Dryer, Refrigerator, Washer
Features
- Flooring: Carpet, Tile, Wood
- Doors: Door Screen(s)
- Basement: Full
- Has fireplace: No
Interior area
- Total structure area: 2,142
- Total interior livable area: 2,142 sqft
Property
Parking
- Total spaces: 3
- Parking features: Concrete, Detached Garage, Driveway, Garage Door Opener
- Garage spaces: 3
- Has uncovered spaces: Yes
Features
- Patio & porch: Deck
- Has view: Yes
- View description: Water
- Has water view: Yes
- Water view: Water
Lot
- Size: 5,662 sqft
- Dimensions: 5,700
Details
- Parcel number: 9610481
Construction
Type & style
- Home type: SingleFamily
- Architectural style: Early American
- Property subtype: Single Family Residence
Materials
- Wood Siding
- Foundation: Crawl Space
- Roof: Metal
Condition
- Year built: 1834
Utilities & green energy
- Electric: Circuit Breakers
- Sewer: Sanitary Sewer
- Water: Public
Community & neighborhood
Location
- Region: Waterville
- Subdivision: Waterville Village
Other
Other facts
- Listing terms: Cash,Conventional,FHA,VA Loan
Price history
| Date | Event | Price |
|---|---|---|
| 3/10/2023 | Sold | $289,900$135/sqft |
Source: NORIS #6092203 Report a problem | ||
| 3/6/2023 | Pending sale | $289,900$135/sqft |
Source: NORIS #6092203 Report a problem | ||
| 2/8/2023 | Contingent | $289,900$135/sqft |
Source: NORIS #6092203 Report a problem | ||
| 10/27/2022 | Price change | $289,900-3.3%$135/sqft |
Source: NORIS #6092203 Report a problem | ||
| 10/4/2022 | Price change | $299,900-6.3%$140/sqft |
Source: NORIS #6092203 Report a problem | ||
Public tax history
| Year | Property taxes | Tax assessment |
|---|---|---|
| 2024 | $4,855 +55.4% | $98,490 +72.2% |
| 2023 | $3,123 -1% | $57,190 |
| 2022 | $3,154 -3.8% | $57,190 |
Find assessor info on the county website
Neighborhood: 43566
Nearby schools
GreatSchools rating
- 8/10Waterville Primary SchoolGrades: PK-4Distance: 1 mi
- 7/10Anthony Wayne Junior High SchoolGrades: 7-8Distance: 3.9 mi
- 7/10Anthony Wayne High SchoolGrades: 9-12Distance: 4 mi
Schools provided by the listing agent
- Elementary: Waterville
- High: Anthony Wayne
Source: NORIS. This data may not be complete. We recommend contacting the local school district to confirm school assignments for this home.
Get pre-qualified for a loan
At Zillow Home Loans, we can pre-qualify you in as little as 5 minutes with no impact to your credit score.An equal housing lender. NMLS #10287.
Sell with ease on Zillow
Get a Zillow Showcase℠ listing at no additional cost and you could sell for —faster.
$315,500
2% more+$6,310
With Zillow Showcase(estimated)$321,810


