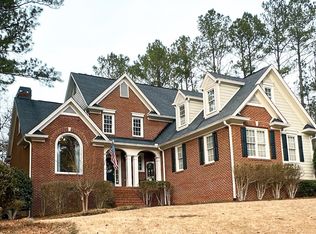Closed
$475,000
23 S Ivy Ridge Rd SE, Rome, GA 30161
4beds
2,336sqft
Single Family Residence
Built in 2000
-- sqft lot
$469,600 Zestimate®
$203/sqft
$2,420 Estimated rent
Home value
$469,600
$385,000 - $573,000
$2,420/mo
Zestimate® history
Loading...
Owner options
Explore your selling options
What's special
Check out this ONE level brick BEAUTY in Maplewood East swim and tennis community! You'll love this split bedroom floorplan with additional either fourth bedroom or office. Lots of natural light flows through the open, spacious floor plan. Fresh paint and newly refinished floors make this GEM move-in ready. A contract was accepted before photos were completed but a 24 HOUR KICKOUT is in place, so bring your buyers!
Zillow last checked: 8 hours ago
Listing updated: October 03, 2025 at 12:21pm
Listed by:
Lisa S Donner 706-676-6403,
Toles, Temple & Wright, Inc.
Bought with:
Lisa S Donner, 369813
Toles, Temple & Wright, Inc.
Source: GAMLS,MLS#: 10588116
Facts & features
Interior
Bedrooms & bathrooms
- Bedrooms: 4
- Bathrooms: 3
- Full bathrooms: 2
- 1/2 bathrooms: 1
- Main level bathrooms: 2
- Main level bedrooms: 4
Dining room
- Features: Dining Rm/Living Rm Combo
Kitchen
- Features: Breakfast Area, Breakfast Bar, Solid Surface Counters
Heating
- Central, Natural Gas
Cooling
- Central Air, Electric
Appliances
- Included: Dishwasher, Microwave, Oven/Range (Combo), Refrigerator
- Laundry: Other
Features
- High Ceilings, Master On Main Level, Separate Shower, Soaking Tub, Split Bedroom Plan
- Flooring: Hardwood
- Basement: Crawl Space,Dirt Floor
- Number of fireplaces: 1
- Fireplace features: Gas Log, Living Room
Interior area
- Total structure area: 2,336
- Total interior livable area: 2,336 sqft
- Finished area above ground: 2,336
- Finished area below ground: 0
Property
Parking
- Total spaces: 2
- Parking features: Garage, Off Street
- Has garage: Yes
Features
- Levels: One
- Stories: 1
- Exterior features: Gas Grill, Other
- Fencing: Back Yard
Lot
- Features: None
- Residential vegetation: Partially Wooded
Details
- Parcel number: K14W 093
Construction
Type & style
- Home type: SingleFamily
- Architectural style: Brick 4 Side,Traditional
- Property subtype: Single Family Residence
Materials
- Brick
- Roof: Composition
Condition
- Resale
- New construction: No
- Year built: 2000
Utilities & green energy
- Sewer: Public Sewer
- Water: Public
- Utilities for property: Other, Sewer Connected
Community & neighborhood
Security
- Security features: Smoke Detector(s)
Community
- Community features: Clubhouse, Pool, Tennis Court(s)
Location
- Region: Rome
- Subdivision: Maplewood East
HOA & financial
HOA
- Has HOA: Yes
- HOA fee: $250 annually
- Services included: Other
Other
Other facts
- Listing agreement: Exclusive Right To Sell
Price history
| Date | Event | Price |
|---|---|---|
| 10/3/2025 | Sold | $475,000-0.8%$203/sqft |
Source: | ||
| 8/20/2025 | Listed for sale | $479,000+6.7%$205/sqft |
Source: | ||
| 5/29/2024 | Sold | $449,000$192/sqft |
Source: | ||
| 5/14/2024 | Pending sale | $449,000$192/sqft |
Source: | ||
| 4/16/2024 | Listed for sale | $449,000$192/sqft |
Source: | ||
Public tax history
| Year | Property taxes | Tax assessment |
|---|---|---|
| 2024 | $6,354 +67.6% | $179,419 +2.6% |
| 2023 | $3,791 +5% | $174,835 +17.2% |
| 2022 | $3,611 +15.3% | $149,232 +18.6% |
Find assessor info on the county website
Neighborhood: 30161
Nearby schools
GreatSchools rating
- NAMain Elementary SchoolGrades: PK-6Distance: 1.8 mi
- 5/10Rome Middle SchoolGrades: 7-8Distance: 3.2 mi
- 6/10Rome High SchoolGrades: 9-12Distance: 3.2 mi
Schools provided by the listing agent
- Elementary: Main
- Middle: Rome
- High: Rome
Source: GAMLS. This data may not be complete. We recommend contacting the local school district to confirm school assignments for this home.
Get pre-qualified for a loan
At Zillow Home Loans, we can pre-qualify you in as little as 5 minutes with no impact to your credit score.An equal housing lender. NMLS #10287.
