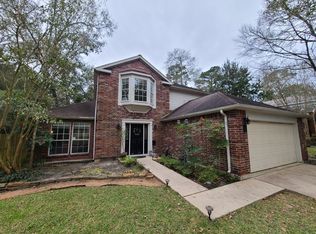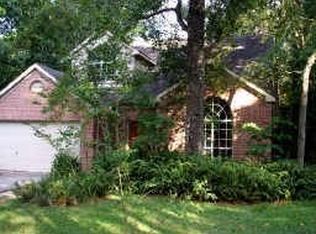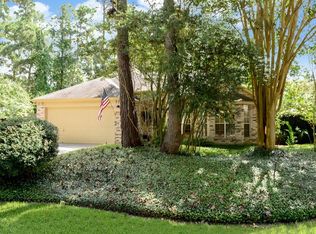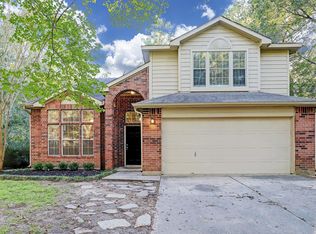Wonderful four bedroom home with two car detached garage with five foot extension situated on incredible wooded lot with pool and spa. Outdoor kitchen, extended patio and large backyard space. Great kitchen features granite counters, center island and gas range. Wood laminate flooring in dining and living. Large primary bedroom and bath with large walk in closet, separate shower and tub. Incredible schools, close to parks, shopping and easy access to I45.
This property is off market, which means it's not currently listed for sale or rent on Zillow. This may be different from what's available on other websites or public sources.



