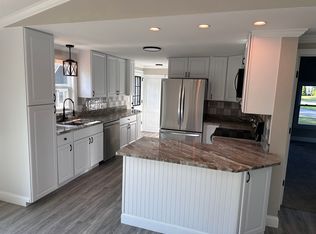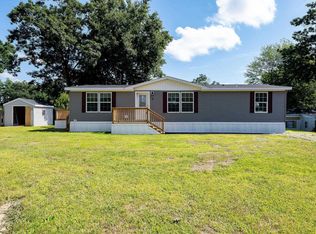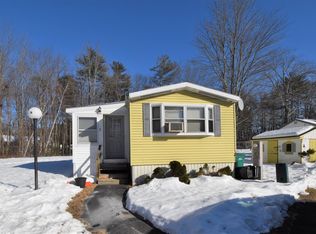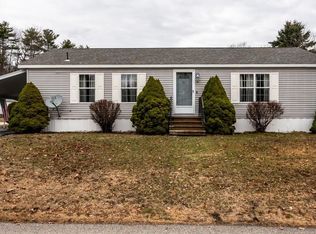Closed
Listed by:
The Zoeller Group,
KW Coastal and Lakes & Mountains Realty/Rochester 603-610-8560
Bought with: KW Coastal and Lakes & Mountains Realty/Rochester
$245,000
23 South Cranberry Lane, Rochester, NH 03867
3beds
1,400sqft
Manufactured Home
Built in 2018
-- sqft lot
$250,500 Zestimate®
$175/sqft
$1,978 Estimated rent
Home value
$250,500
$218,000 - $286,000
$1,978/mo
Zestimate® history
Loading...
Owner options
Explore your selling options
What's special
Set in the Briar Ridge community, 23 South Cranberry Lane welcomes you with a fresh, modern feel and all the comforts of home. Step inside to discover a spacious kitchen with sleek stainless steel appliances, ready for everything from pancake breakfasts to holiday feasts. The kitchen flows effortlessly into an open dining and living area — perfect for catching up with family or hosting game night. Down the hall, two bedrooms share a full bathroom, while the primary suite offers its own private retreat with an attached bathroom. You’ll also find a handy laundry area to help keep life running smoothly. Outside, imagine relaxing on the back deck with your morning coffee, or storing your gardening gear in the shed. Briar Ridge Park offers a location convenient to Rochester’s shopping, dining, and commuting routes. Come see how easygoing and comfortable life can be here.
Zillow last checked: 8 hours ago
Listing updated: September 04, 2025 at 06:12am
Listed by:
The Zoeller Group,
KW Coastal and Lakes & Mountains Realty/Rochester 603-610-8560
Bought with:
The Zoeller Group
KW Coastal and Lakes & Mountains Realty/Rochester
Source: PrimeMLS,MLS#: 5049809
Facts & features
Interior
Bedrooms & bathrooms
- Bedrooms: 3
- Bathrooms: 2
- Full bathrooms: 2
Heating
- Propane, Hot Air
Cooling
- Mini Split
Appliances
- Included: Dishwasher, Dryer, Microwave, Gas Range, Refrigerator, Washer
- Laundry: 1st Floor Laundry
Features
- Ceiling Fan(s), Dining Area, Primary BR w/ BA
- Flooring: Carpet, Laminate
- Has basement: No
Interior area
- Total structure area: 1,400
- Total interior livable area: 1,400 sqft
- Finished area above ground: 1,400
- Finished area below ground: 0
Property
Parking
- Parking features: Paved
Features
- Levels: One
- Stories: 1
- Exterior features: Deck, Shed
Lot
- Features: Level
Details
- Parcel number: RCHEM0253B0065L0147
- Zoning description: R1
Construction
Type & style
- Home type: MobileManufactured
- Property subtype: Manufactured Home
Materials
- Vinyl Siding
- Foundation: Pillar/Post/Pier
- Roof: Asphalt Shingle
Condition
- New construction: No
- Year built: 2018
Utilities & green energy
- Electric: Circuit Breakers
- Sewer: Community
- Utilities for property: Cable Available
Community & neighborhood
Location
- Region: Rochester
HOA & financial
Other financial information
- Additional fee information: Fee: $685
Other
Other facts
- Body type: Double Wide
Price history
| Date | Event | Price |
|---|---|---|
| 9/3/2025 | Sold | $245,000-2%$175/sqft |
Source: | ||
| 7/23/2025 | Contingent | $249,999$179/sqft |
Source: | ||
| 7/14/2025 | Price change | $249,999-3.8%$179/sqft |
Source: | ||
| 7/3/2025 | Listed for sale | $259,999+5100%$186/sqft |
Source: | ||
| 9/6/2017 | Sold | $5,000-71.4%$4/sqft |
Source: Public Record Report a problem | ||
Public tax history
| Year | Property taxes | Tax assessment |
|---|---|---|
| 2024 | $3,650 -2.5% | $245,800 +68.9% |
| 2023 | $3,745 +1.8% | $145,500 |
| 2022 | $3,678 +2.5% | $145,500 |
Find assessor info on the county website
Neighborhood: 03867
Nearby schools
GreatSchools rating
- 4/10William Allen SchoolGrades: K-5Distance: 3 mi
- 3/10Rochester Middle SchoolGrades: 6-8Distance: 3 mi
- 5/10Spaulding High SchoolGrades: 9-12Distance: 3.8 mi
Schools provided by the listing agent
- Elementary: William Allen School
- Middle: Rochester Middle School
- High: Spaulding High School
- District: Rochester
Source: PrimeMLS. This data may not be complete. We recommend contacting the local school district to confirm school assignments for this home.



