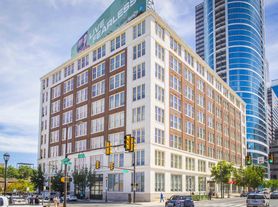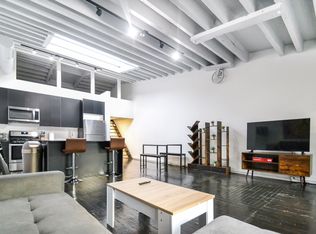Rent Special:
2 weeks free when you sign a 13+ month lease. Sign by Nov 30, 2025; credit = month's rent at move-in; new leases only; cannot be combined.
If you've had enough of call-center property managers, this home will feel different. Privately owned and personally managed, #3E at 23 offers 801 sq ft of bright, open living with a wall of floor-to-ceiling windows, hardwood floors, and a granite/stainless kitchen with in-unit laundry.
Building perks include a 24-hour concierge and doorman, secure glass elevators, rooftop terraces, and a landscaped community garden. Optional covered garage parking is available onsite (fee).
Cats & dogs welcome ($300 one-time + $35/mo per pet, max 2 under 50 lb).
Just a 7-minute walk to 30th Street Station and minutes to UPenn, Drexel, and Rittenhouse Square.
Lease terms: 12-month minimum; first, last, and one-month security due at signing.
Experience what it's like renting from someone who actually picks up the phone.
Apartment for rent
Accepts Zillow applicationsSpecial offer
$2,395/mo
23 S 23rd St UNIT 3E, Philadelphia, PA 19103
1beds
801sqft
Price may not include required fees and charges.
Apartment
Available now
Cats, small dogs OK
Central air
In unit laundry
Attached garage parking
Forced air, heat pump
What's special
Landscaped community gardenRooftop terracesWall of floor-to-ceiling windowsIn-unit laundryBright open livingHardwood floors
- 11 days |
- -- |
- -- |
Travel times
Facts & features
Interior
Bedrooms & bathrooms
- Bedrooms: 1
- Bathrooms: 1
- Full bathrooms: 1
Heating
- Forced Air, Heat Pump
Cooling
- Central Air
Appliances
- Included: Dishwasher, Disposal, Dryer, Freezer, Microwave, Oven, Refrigerator, Washer
- Laundry: In Unit
Features
- Flooring: Hardwood
Interior area
- Total interior livable area: 801 sqft
Property
Parking
- Parking features: Attached
- Has attached garage: Yes
- Details: Contact manager
Features
- Exterior features: Availability 24 Hours, Bicycle storage, Concierge, Courtyard, Electric Vehicle Charging Station, Heating system: Forced Air, Maintenance on site, Security, Video Patrol, Walking/Biking Trails
Details
- Parcel number: 888036064
Construction
Type & style
- Home type: Apartment
- Property subtype: Apartment
Building
Management
- Pets allowed: Yes
Community & HOA
Community
- Features: Gated
Location
- Region: Philadelphia
Financial & listing details
- Lease term: 1 Year
Price history
| Date | Event | Price |
|---|---|---|
| 9/26/2025 | Price change | $2,395-2.2%$3/sqft |
Source: Zillow Rentals | ||
| 8/27/2025 | Listed for rent | $2,450+25.6%$3/sqft |
Source: Zillow Rentals | ||
| 8/18/2025 | Sold | $295,000-15.7%$368/sqft |
Source: | ||
| 7/18/2025 | Contingent | $350,000$437/sqft |
Source: | ||
| 4/4/2025 | Listed for sale | $350,000-6.7%$437/sqft |
Source: | ||
Neighborhood: Rittenhouse
- Special offer! Special offer: Sign a 13-month (or longer) lease and receive a 2 weeks free rent.

