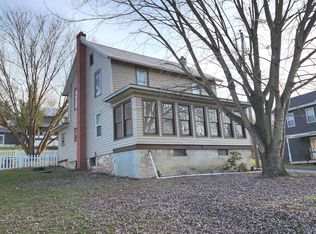Sold for $144,200
$144,200
23 Ryde Rd, Mc Veytown, PA 17051
4beds
1,144sqft
Single Family Residence
Built in 1930
0.71 Acres Lot
$148,100 Zestimate®
$126/sqft
$1,328 Estimated rent
Home value
$148,100
Estimated sales range
Not available
$1,328/mo
Zestimate® history
Loading...
Owner options
Explore your selling options
What's special
Looking for country living? Don't miss this 3 to 4 bedroom, 1.5 bath on .71 acres. 4 Stall barn, 1 car garage, 2 sheds, Peach trees, grape arbor and strawberries with 3 different types of heat., oil wood and pellet. Being sold as is seller needs 24 hours notice for showing so she can get her dog. Showing times limited to Sunday Thru Thursday 8:30 am - 11 AM and Friday and Saturday all day.
Zillow last checked: 8 hours ago
Listing updated: May 06, 2025 at 01:25am
Listed by:
Teresa Stangl 717-437-5247,
Jack Gaughen Network Services Hower & Associates
Bought with:
Teresa Stangl, RS289768
Jack Gaughen Network Services Hower & Associates
Source: Bright MLS,MLS#: PAMF2028942
Facts & features
Interior
Bedrooms & bathrooms
- Bedrooms: 4
- Bathrooms: 2
- Full bathrooms: 1
- 1/2 bathrooms: 1
- Main level bathrooms: 1
- Main level bedrooms: 1
Bedroom 1
- Features: Ceiling Fan(s)
- Level: Main
- Area: 120 Square Feet
- Dimensions: 10 x 12
Bedroom 2
- Level: Upper
- Area: 108 Square Feet
- Dimensions: 9 x 12
Bedroom 3
- Level: Upper
- Area: 100 Square Feet
- Dimensions: 10 x 10
Bedroom 4
- Level: Upper
- Area: 143 Square Feet
- Dimensions: 11 x 13
Dining room
- Features: Ceiling Fan(s)
- Level: Main
- Area: 120 Square Feet
- Dimensions: 10 x 12
Other
- Level: Upper
Half bath
- Level: Main
Kitchen
- Level: Main
- Area: 90 Square Feet
- Dimensions: 9 x 10
Living room
- Level: Main
- Area: 156 Square Feet
- Dimensions: 12 x 13
Heating
- Forced Air, Wood Stove, Oil, Wood, Other
Cooling
- Ceiling Fan(s), Window Unit(s), Electric
Appliances
- Included: Dryer, Microwave, Oven, Oven/Range - Electric, Range Hood, Refrigerator, Cooktop, Washer, Water Heater, Electric Water Heater
- Laundry: Hookup, In Basement
Features
- Attic, Ceiling Fan(s), Formal/Separate Dining Room, Soaking Tub, Bathroom - Tub Shower, Bathroom - Stall Shower, Other, Paneled Walls, Plaster Walls
- Flooring: Laminate, Wood
- Windows: Replacement
- Basement: Dirt Floor,Full,Walk-Out Access,Unfinished
- Number of fireplaces: 1
- Fireplace features: Electric, Wood Burning Stove, Pellet Stove
Interior area
- Total structure area: 1,716
- Total interior livable area: 1,144 sqft
- Finished area above ground: 1,144
- Finished area below ground: 0
Property
Parking
- Total spaces: 5
- Parking features: Garage Faces Front, Driveway, Gravel, Private, Detached, Parking Lot
- Garage spaces: 1
- Uncovered spaces: 2
- Details: Garage Sqft: 324
Accessibility
- Accessibility features: None
Features
- Levels: Two
- Stories: 2
- Patio & porch: Porch
- Pool features: None
- Fencing: Other
- Has view: Yes
- View description: Garden, Pasture
Lot
- Size: 0.71 Acres
- Dimensions: 179.00 x 292.00
- Features: Front Yard, Rear Yard, SideYard(s), Sloped, Unrestricted, Rural
Details
- Additional structures: Above Grade, Below Grade, Outbuilding
- Parcel number: 21 ,200223,000
- Zoning: RESIDENTIAL
- Special conditions: Standard
- Other equipment: None
- Horses can be raised: Yes
- Horse amenities: Paddocks, Stable(s)
Construction
Type & style
- Home type: SingleFamily
- Architectural style: Traditional,Other
- Property subtype: Single Family Residence
Materials
- Wood Siding
- Foundation: Stone
- Roof: Metal
Condition
- Good
- New construction: No
- Year built: 1930
Utilities & green energy
- Electric: 200+ Amp Service
- Sewer: Holding Tank
- Water: Well
- Utilities for property: Cable Connected, Phone Available, Cable
Community & neighborhood
Security
- Security features: Motion Detectors
Location
- Region: Mc Veytown
- Subdivision: None Available
- Municipality: WAYNE TWP
Other
Other facts
- Listing agreement: Exclusive Right To Sell
- Listing terms: Cash,Conventional
- Ownership: Fee Simple
- Road surface type: Gravel
Price history
| Date | Event | Price |
|---|---|---|
| 4/25/2025 | Sold | $144,200-2.6%$126/sqft |
Source: | ||
| 1/27/2025 | Pending sale | $148,000$129/sqft |
Source: | ||
| 1/27/2025 | Listed for sale | $148,000$129/sqft |
Source: | ||
| 1/19/2025 | Listing removed | $148,000$129/sqft |
Source: | ||
| 10/7/2024 | Price change | $148,000-1.3%$129/sqft |
Source: | ||
Public tax history
| Year | Property taxes | Tax assessment |
|---|---|---|
| 2025 | $1,048 +2.3% | $23,700 |
| 2024 | $1,025 +3.8% | $23,700 |
| 2023 | $987 +0.2% | $23,700 |
Find assessor info on the county website
Neighborhood: 17051
Nearby schools
GreatSchools rating
- NAMount Union-Kistler El SchoolGrades: K-2Distance: 6.6 mi
- 2/10Mount Union Area Junior High SchoolGrades: 6-8Distance: 6.8 mi
- 3/10Mount Union Area Senior High SchoolGrades: 9-12Distance: 6.8 mi
Schools provided by the listing agent
- District: Mount Union Area
Source: Bright MLS. This data may not be complete. We recommend contacting the local school district to confirm school assignments for this home.
Get pre-qualified for a loan
At Zillow Home Loans, we can pre-qualify you in as little as 5 minutes with no impact to your credit score.An equal housing lender. NMLS #10287.
