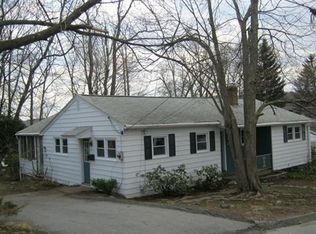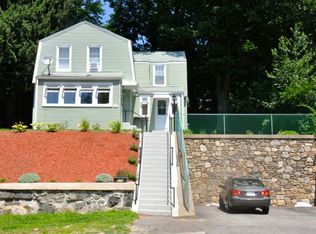Look closely at these pictures and discover the best value for the dollar in Worcesters Tatnuck Area. Eat in Kitchen has beautiful granite counter tops, stainless steel appliances, right next to a beautiful formal dinning room with hard wood floors. A comfy first floor family room, a full bath, three good size bed rooms completed by two separate office spaces. Walk down stairs to the lower level and there is much more; a mini kitchen and two beautifully appointed rooms could have multiple uses. An additional dining area and two more family rooms await your personal touches. You will discover a detached, and recently painted, two car garage and nice private back yard when you come and see This extraordinary property can accommodate many varied living situations...extended family, in town for extended visits, additional adult family members who may require their own private space, live-in nanny or au pair...or even just enjoy the awesome entertainment.
This property is off market, which means it's not currently listed for sale or rent on Zillow. This may be different from what's available on other websites or public sources.

