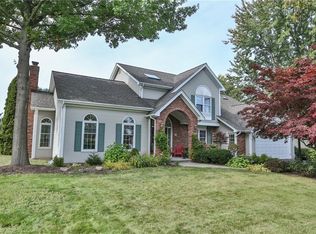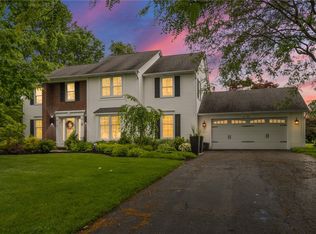Closed
$485,000
23 Rutherfield Ln, Rochester, NY 14625
3beds
2,452sqft
Single Family Residence
Built in 1988
0.51 Acres Lot
$562,500 Zestimate®
$198/sqft
$3,764 Estimated rent
Home value
$562,500
$534,000 - $596,000
$3,764/mo
Zestimate® history
Loading...
Owner options
Explore your selling options
What's special
Private showings to start on Thursday 8/24 4-7, Friday 8/25 12-4, Saturday 8/26 12-4, and Public OPEN HOUSE 3-5, and private showings Monday 8/28 10-1 pm, all offers due tuesday 8/29 at noon.
This is an incredible custom built home in Sheffield Square offering close to 2500 sq ft with Penfield Schools. Wonderful floor plan with spacious rooms through out, beautiful hardwoods through the first floor except for great room that offers beautiful brick front fireplace and soaring two story ceilings and walls of windows. Kitchen has been completely remodeled with ample cabinetry and large center island and granite counters. Front living room and dining room run tandem to each other, first floor office, laundry and mud room area complete the first floor with additional sq ft in sun room off the kitchen dinette. Second floor bedrooms are huge with the primary offering a separate sitting area and remodeled primary bath with large shower. The secondary bath is also remodeled. All mechanics replaced in 2010, roof done in 2010. LL offers space that could be finished off. Driveway recently sealed. Home is ready to move into with neutral decor through out.
Zillow last checked: 8 hours ago
Listing updated: October 23, 2023 at 08:45am
Listed by:
Marcia E. Glenn 585-248-1064,
Howard Hanna
Bought with:
Janet L. Campbell, 30CA0635344
Hunt Real Estate ERA/Columbus
Source: NYSAMLSs,MLS#: R1489681 Originating MLS: Rochester
Originating MLS: Rochester
Facts & features
Interior
Bedrooms & bathrooms
- Bedrooms: 3
- Bathrooms: 3
- Full bathrooms: 2
- 1/2 bathrooms: 1
- Main level bathrooms: 1
Heating
- Gas, Forced Air
Cooling
- Central Air
Appliances
- Included: Dishwasher, Disposal, Gas Oven, Gas Range, Gas Water Heater, Microwave, Refrigerator
- Laundry: Main Level
Features
- Breakfast Bar, Den, Separate/Formal Dining Room, Entrance Foyer, Eat-in Kitchen, Separate/Formal Living Room, Granite Counters, Great Room, Pantry, Sliding Glass Door(s), Window Treatments, Bath in Primary Bedroom, Programmable Thermostat
- Flooring: Carpet, Ceramic Tile, Hardwood, Varies
- Doors: Sliding Doors
- Windows: Drapes, Thermal Windows
- Basement: Full,Sump Pump
- Number of fireplaces: 1
Interior area
- Total structure area: 2,452
- Total interior livable area: 2,452 sqft
Property
Parking
- Total spaces: 2.5
- Parking features: Attached, Garage, Driveway, Garage Door Opener
- Attached garage spaces: 2.5
Features
- Levels: Two
- Stories: 2
- Patio & porch: Open, Patio, Porch
- Exterior features: Patio
Lot
- Size: 0.51 Acres
- Dimensions: 150 x 0
- Features: Residential Lot
Details
- Parcel number: 2642001081600001002103
- Special conditions: Standard
Construction
Type & style
- Home type: SingleFamily
- Architectural style: Colonial
- Property subtype: Single Family Residence
Materials
- Vinyl Siding
- Foundation: Block
- Roof: Asphalt
Condition
- Resale
- Year built: 1988
Utilities & green energy
- Electric: Circuit Breakers
- Sewer: Connected
- Water: Connected, Public
- Utilities for property: Cable Available, High Speed Internet Available, Sewer Connected, Water Connected
Community & neighborhood
Location
- Region: Rochester
Other
Other facts
- Listing terms: Cash,Conventional
Price history
| Date | Event | Price |
|---|---|---|
| 10/23/2023 | Sold | $485,000+21.3%$198/sqft |
Source: | ||
| 8/31/2023 | Pending sale | $400,000$163/sqft |
Source: | ||
| 8/23/2023 | Listed for sale | $400,000$163/sqft |
Source: | ||
Public tax history
| Year | Property taxes | Tax assessment |
|---|---|---|
| 2024 | -- | $377,700 +11.8% |
| 2023 | -- | $337,700 |
| 2022 | -- | $337,700 +21% |
Find assessor info on the county website
Neighborhood: 14625
Nearby schools
GreatSchools rating
- 8/10Indian Landing Elementary SchoolGrades: K-5Distance: 2.2 mi
- 7/10Bay Trail Middle SchoolGrades: 6-8Distance: 1 mi
- 8/10Penfield Senior High SchoolGrades: 9-12Distance: 2.5 mi
Schools provided by the listing agent
- District: Penfield
Source: NYSAMLSs. This data may not be complete. We recommend contacting the local school district to confirm school assignments for this home.

