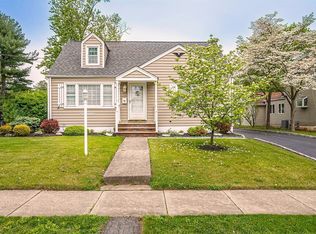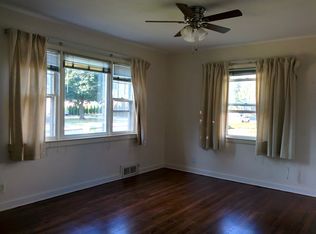Sold for $562,000
$562,000
23 Runyon Ave, Edison, NJ 08817
3beds
2,200sqft
Single Family Residence
Built in 1951
8,999.5 Square Feet Lot
$781,200 Zestimate®
$255/sqft
$4,234 Estimated rent
Home value
$781,200
$719,000 - $852,000
$4,234/mo
Zestimate® history
Loading...
Owner options
Explore your selling options
What's special
Welcome to this spacious 3 bedroom, 3 1/2 bath home with natural woodwork throughout, located just blocks from the Edison train station. The main level features a living room with bay windows, a formal dining room, an office or bedroom with hardwood floors, a full bath, a large eat-in kitchen with French doors that opens to a family room/den with vaulted ceiling and skylights that brings in plenty natural light which leads to a patio, a nice size backyard for your BBQ parties and an oversized garage. The second level has 3 bedrooms and a full bath with lots of storage. A finished basement adds versatility with a recreation room, a full bath, a half bath and laundry facilities. Brand new furnace and microwave. Close to restaurants, shopping, Rutgers, hospitals and major highway. Don't miss this opportunity to make this yours. Home sold AS IS
Zillow last checked: 9 hours ago
Listing updated: April 23, 2024 at 12:10pm
Listed by:
SUSAN THOMAS,
RE/MAX COMPETITIVE EDGE 732-548-5555
Source: All Jersey MLS,MLS#: 2408181R
Facts & features
Interior
Bedrooms & bathrooms
- Bedrooms: 3
- Bathrooms: 4
- Full bathrooms: 3
- 1/2 bathrooms: 1
Primary bedroom
- Area: 168
- Dimensions: 12 x 14
Bedroom 2
- Area: 120
- Dimensions: 12 x 10
Bedroom 3
- Area: 90
- Dimensions: 10 x 9
Bathroom
- Features: Tub Only
Dining room
- Features: Formal Dining Room
- Area: 120
- Dimensions: 10 x 12
Family room
- Area: 196
- Length: 14
Kitchen
- Features: Pantry, Eat-in Kitchen, Separate Dining Area
- Area: 140
- Dimensions: 14 x 10
Living room
- Area: 168
- Dimensions: 12 x 14
Basement
- Area: 0
Heating
- Forced Air
Cooling
- Central Air
Appliances
- Included: Dishwasher, Dryer, Gas Range/Oven, Microwave, Refrigerator, Washer, Electric Water Heater
Features
- Skylight, Vaulted Ceiling(s), Kitchen, Library/Office, Living Room, Bath Main, Dining Room, Family Room, 3 Bedrooms, Bath Full, None
- Flooring: Ceramic Tile, Wood
- Windows: Skylight(s)
- Basement: Full, Finished, Bath Full, Bath Half, Recreation Room, Interior Entry, Utility Room, Laundry Facilities
- Has fireplace: No
Interior area
- Total structure area: 2,200
- Total interior livable area: 2,200 sqft
Property
Parking
- Total spaces: 1
- Parking features: 1 Car Width, 3 Cars Deep, Asphalt, Garage, Attached, Oversized
- Attached garage spaces: 1
- Has uncovered spaces: Yes
Features
- Levels: Two
- Stories: 2
- Patio & porch: Patio
- Exterior features: Patio, Sidewalk, Fencing/Wall, Yard
- Fencing: Fencing/Wall
Lot
- Size: 8,999 sqft
- Dimensions: 150.00 x 60.00
- Features: Near Shopping, Near Train
Details
- Parcel number: 05001041200003
- Zoning: RB
Construction
Type & style
- Home type: SingleFamily
- Architectural style: Cape Cod, Development Home
- Property subtype: Single Family Residence
Materials
- Roof: Asphalt
Condition
- Year built: 1951
Utilities & green energy
- Electric: 200 Amp(s)
- Gas: Natural Gas
- Sewer: Public Sewer
- Water: Public
- Utilities for property: Underground Utilities
Community & neighborhood
Community
- Community features: Sidewalks
Location
- Region: Edison
Other
Other facts
- Ownership: Fee Simple
Price history
| Date | Event | Price |
|---|---|---|
| 4/23/2024 | Sold | $562,000+2.2%$255/sqft |
Source: | ||
| 4/23/2024 | Listing removed | -- |
Source: All Jersey MLS #2407814R Report a problem | ||
| 3/1/2024 | Contingent | $550,000$250/sqft |
Source: | ||
| 2/15/2024 | Listed for sale | $550,000$250/sqft |
Source: | ||
| 2/5/2024 | Listed for rent | $3,500$2/sqft |
Source: All Jersey MLS #2407814R Report a problem | ||
Public tax history
| Year | Property taxes | Tax assessment |
|---|---|---|
| 2025 | $9,934 +14.5% | $173,300 +14.5% |
| 2024 | $8,678 +0.5% | $151,400 |
| 2023 | $8,634 0% | $151,400 |
Find assessor info on the county website
Neighborhood: Lahiere
Nearby schools
GreatSchools rating
- 7/10Washington Elementary SchoolGrades: K-5Distance: 0.5 mi
- 5/10Thomas Jefferson Middle SchoolGrades: 6-8Distance: 0.3 mi
- 4/10Edison High SchoolGrades: 9-12Distance: 1 mi
Get a cash offer in 3 minutes
Find out how much your home could sell for in as little as 3 minutes with a no-obligation cash offer.
Estimated market value$781,200
Get a cash offer in 3 minutes
Find out how much your home could sell for in as little as 3 minutes with a no-obligation cash offer.
Estimated market value
$781,200

