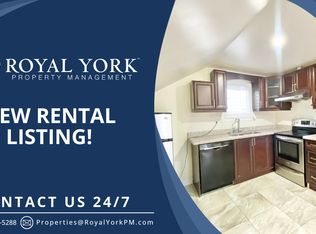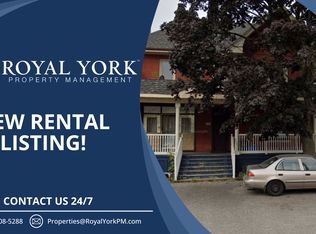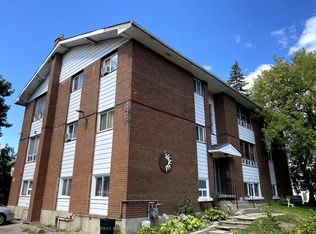Welcome To 23 Royal. This Is A Newly Renovated 2-Story Detached Home With 3 Large Bedrooms. The Main Floor Includes An Open Concept Living Area With A Den Perfect For An Office For Those Working From Home. Brand New Kitchen With Quartz Countertops And All New Appliances. The Main Floor And Second Floor Are Equipped With Led Potlights Throughout. Lots Of Natural Light In This House. New Renovations Include: Vinyl Floors Throughout (2022), Windows (2022), Kitchen (2022), Appliances (2022), Paint (2022), Bathrooms (2022), Ac (2022), Duct Work (2022), Deck (2022), New Electrical (2022), New Plumbing (2022). All Work Is Completed With A Building Permit From The City Of Oshawa. Esa Certificate For All Electrical Work.
This property is off market, which means it's not currently listed for sale or rent on Zillow. This may be different from what's available on other websites or public sources.


