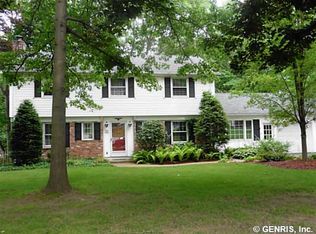The best of all worlds, quality craftsmanship and construction with a new kitchen and baths within the last 10 years! Fantastic location close to shopping, schools, and expressways! The mature landscaped lot creates a completely private setting with its own stream ( you own both sides to insure your privacy)Don't miss this expansive colonial split with large open living spaces, hardwood floors, 5! bedrooms or additional in-home office. Direct access outdoors to the lower level rec room or in-home office/business. Serene back screened-in porch that overlooks the expansive backyard. A versatile floor plan that sets up well for extended family living. You will not find a higher-quality home with this convenient location and large square footage for anywhere near the price! Features include economical hot water baseboard heating and central air conditioning, 2 fireplaces, (1 high-efficiency wood burning stove), a large laundry room - appliances incl, Granite counters, interior paint in modern colors, and built-in shelves and bookcases. Fantastic workshop off the garage Showings by appt only. Delayed negotiations until Tuesday, Aug 2 at 5 pm. Must See photos don't do it justice!
This property is off market, which means it's not currently listed for sale or rent on Zillow. This may be different from what's available on other websites or public sources.
