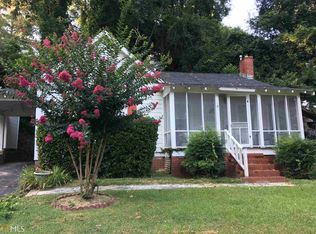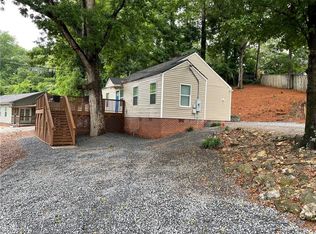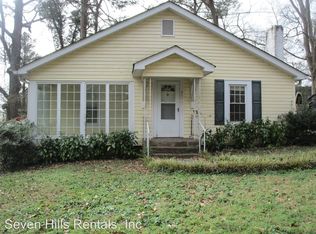Closed
$196,900
23 Roseway Cir NE, Rome, GA 30161
3beds
1,428sqft
Single Family Residence, Residential
Built in 1957
0.27 Acres Lot
$194,900 Zestimate®
$138/sqft
$1,409 Estimated rent
Home value
$194,900
$160,000 - $238,000
$1,409/mo
Zestimate® history
Loading...
Owner options
Explore your selling options
What's special
Renovated 3 Bed 1 Bath Ranch Home - FHA/VA Financing Welcome This recently updated and renovated home could be perfect for a growing family or for those looking to downsize. The house was renovated and put into service as a rental property in 2020 until recently. This 3-bedroom home has hardwood and vinyl floors for easy maintenance. The kitchen has been opened to the front great room making it an inviting kitchen/great room floor plan. The entire plumbing and electrical systems were replaced and/or brought up to code during the 2020 renovation. A new central HVAC system was installed. A new roof was installed on the house. Vinyl siding was installed. Permits on file with the county permitting office. The exterior landscaping is designed to be low maintenance and can be handled with just a leaf blower and herbicide sprayer. There is also a storage building (not wired). The brand new electric range and 20sqft refrigerator transfers with the property, as do all other appliances and fixtures. The neighborhood is quiet and the house is a short walk from Eagle Park and the Jackson Hill mountain bike and walking trails. It's just minutes from downtown, shopping, groceries, and restaurants. This house is move-in ready to become your home. Priced to move at $149/sqft.
Zillow last checked: 10 hours ago
Listing updated: June 10, 2025 at 11:05pm
Listing Provided by:
Tony Gunter,
Virtual Properties Realty. Biz
Bought with:
Tony Gunter
Virtual Properties Realty. Biz
Source: FMLS GA,MLS#: 7521015
Facts & features
Interior
Bedrooms & bathrooms
- Bedrooms: 3
- Bathrooms: 1
- Full bathrooms: 1
- Main level bathrooms: 1
- Main level bedrooms: 3
Primary bedroom
- Features: None
- Level: None
Bedroom
- Features: None
Primary bathroom
- Features: None
Dining room
- Features: None
Kitchen
- Features: Breakfast Bar, Cabinets White, Other Surface Counters, View to Family Room
Heating
- Central
Cooling
- Ceiling Fan(s), Central Air
Appliances
- Included: Dishwasher, Electric Oven, Electric Range, Electric Water Heater, ENERGY STAR Qualified Appliances, Range Hood, Refrigerator
- Laundry: Common Area
Features
- Bookcases
- Flooring: Hardwood, Luxury Vinyl, Vinyl
- Windows: Double Pane Windows
- Basement: None
- Has fireplace: No
- Fireplace features: None
- Common walls with other units/homes: No Common Walls
Interior area
- Total structure area: 1,428
- Total interior livable area: 1,428 sqft
Property
Parking
- Parking features: Driveway, Parking Pad
- Has uncovered spaces: Yes
Accessibility
- Accessibility features: None
Features
- Levels: One
- Stories: 1
- Patio & porch: Front Porch, Side Porch
- Exterior features: Rain Gutters, Storage, No Dock
- Pool features: None
- Spa features: None
- Fencing: None
- Has view: Yes
- View description: Neighborhood, Trees/Woods
- Waterfront features: None
- Body of water: None
Lot
- Size: 0.27 Acres
- Dimensions: 121 x 97
- Features: Back Yard, Front Yard, Sloped
Details
- Additional structures: Outbuilding
- Parcel number: J13J 284
- Other equipment: None
- Horse amenities: None
Construction
Type & style
- Home type: SingleFamily
- Architectural style: Ranch
- Property subtype: Single Family Residence, Residential
Materials
- Vinyl Siding
- Foundation: Pillar/Post/Pier
- Roof: Shingle
Condition
- Updated/Remodeled
- New construction: No
- Year built: 1957
Utilities & green energy
- Electric: 110 Volts, 220 Volts
- Sewer: Public Sewer
- Water: Public
- Utilities for property: Cable Available, Electricity Available, Natural Gas Available, Phone Available, Sewer Available, Water Available
Green energy
- Energy efficient items: Appliances
- Energy generation: None
Community & neighborhood
Security
- Security features: Smoke Detector(s)
Community
- Community features: Near Schools, Near Shopping, Near Trails/Greenway, Park, Playground
Location
- Region: Rome
- Subdivision: Northwood Heights
Other
Other facts
- Road surface type: Concrete, Gravel
Price history
| Date | Event | Price |
|---|---|---|
| 5/29/2025 | Sold | $196,900-1.5%$138/sqft |
Source: | ||
| 5/9/2025 | Pending sale | $199,900$140/sqft |
Source: | ||
| 5/5/2025 | Price change | $199,900-6.1%$140/sqft |
Source: | ||
| 4/1/2025 | Price change | $212,900-3.2%$149/sqft |
Source: | ||
| 3/3/2025 | Price change | $219,900-3.8%$154/sqft |
Source: | ||
Public tax history
| Year | Property taxes | Tax assessment |
|---|---|---|
| 2024 | $1,967 +5.1% | $55,544 +4.2% |
| 2023 | $1,871 +58.5% | $53,280 +71.5% |
| 2022 | $1,180 +23.3% | $31,061 +20.4% |
Find assessor info on the county website
Neighborhood: 30161
Nearby schools
GreatSchools rating
- NAMain Elementary SchoolGrades: PK-6Distance: 0.8 mi
- 5/10Rome Middle SchoolGrades: 7-8Distance: 1.4 mi
- 6/10Rome High SchoolGrades: 9-12Distance: 1.3 mi
Schools provided by the listing agent
- Elementary: Main
- Middle: Rome
- High: Rome
Source: FMLS GA. This data may not be complete. We recommend contacting the local school district to confirm school assignments for this home.

Get pre-qualified for a loan
At Zillow Home Loans, we can pre-qualify you in as little as 5 minutes with no impact to your credit score.An equal housing lender. NMLS #10287.


