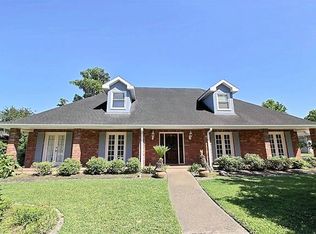Located in the prestigious Ormond Country Club Estates on Cypress Lakes Golf Course and within a top-rated school district, this traditional 4-bedroom, 4 1/2-bath home offers over 4,000 sq. ft. of luxurious living space. This expansive home features a grand 2-story foyer, a great room, dining room, living room, den, sunroom, and 2-car attached garage. The living room is a true showstopper, with 20 ft ceilings, rich wood beams, and a striking brick fireplace. This property offers a modernized dream kitchen with stone countertops, stone backsplash, stainless steel appliances, a spacious kitchen island, with a cozy eat-in breakfast nook. Upscale renovations throughout the home include porcelain tile floors in the 1st-floor living areas, luxury wood flooring in the bedrooms, and fully renovated bathrooms. Custom features include built-in shutters on windows to custom fireplace built-ins, and even a custom bar great for entertaining. Large first-floor primary suite, complete by an on-suite bathroom with double vanities, a freestanding soaker tub, and a beautifully tiled shower. Situated on the golf course, don't miss your opportunity. Schedule your appointment today!
This property is off market, which means it's not currently listed for sale or rent on Zillow. This may be different from what's available on other websites or public sources.
