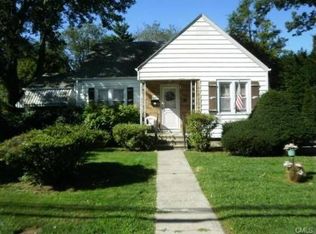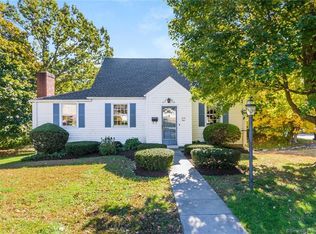Sold for $911,500 on 07/25/24
$911,500
23 Rosedale Street, Fairfield, CT 06824
4beds
3,345sqft
Single Family Residence
Built in 1946
0.29 Acres Lot
$995,400 Zestimate®
$272/sqft
$7,447 Estimated rent
Home value
$995,400
$886,000 - $1.11M
$7,447/mo
Zestimate® history
Loading...
Owner options
Explore your selling options
What's special
Discover this magnificent single-family home nestled within the prestigious University Area. Boasting four generous sized bedrooms, including two primary suites, and two and a half bathrooms, this residence offers unparalleled comfort and convenience. Step inside to find a seamless blend of Mediterranean-inspired theme, from the tiled bathrooms to the abundant natural light that floods the expansive family room. The main floor includes primary suite features a spacious layout, complete with a walk-in closet for added convenience. Ascend to the second floor to find the second primary bedroom, also equipped with a generous walk-in closet, providing ultimate privacy and comfort with 2 additional large bedrooms and a full bathroom. Entertaining is a delight in the well-appointed kitchen, overlooking the family room and adjoining deck, perfect for hosting gatherings or enjoying peaceful mornings. Formal dining and living areas, accentuated by a working fireplace, offer a touch of sophistication for special occasions. Located within walking distance to a School, this home presents an unparalleled opportunity to experience comfort and accessibility to Metro North, I95, Parks and shopping. The house comes with a lot of storage space Upper and Lower with walkout for easy access. Baseboard heat is only on the main floor. Forced heat and cooling for both floors.
Zillow last checked: 8 hours ago
Listing updated: October 01, 2024 at 12:06am
Listed by:
Michael DeBiase Premium Properties Team,
Walter Montero 203-727-6754,
Keller Williams Realty 203-429-4020
Bought with:
John J. Foran, RES.0232095
Compass Connecticut, LLC
Source: Smart MLS,MLS#: 24017777
Facts & features
Interior
Bedrooms & bathrooms
- Bedrooms: 4
- Bathrooms: 3
- Full bathrooms: 2
- 1/2 bathrooms: 1
Primary bedroom
- Features: Walk-In Closet(s), Hardwood Floor
- Level: Upper
Primary bedroom
- Features: Walk-In Closet(s), Hardwood Floor
- Level: Main
Bedroom
- Features: Hardwood Floor
- Level: Upper
Bedroom
- Features: Hardwood Floor
- Level: Upper
Bathroom
- Level: Upper
Bathroom
- Level: Main
Dining room
- Features: Hardwood Floor
- Level: Main
Family room
- Features: Skylight, High Ceilings, Cathedral Ceiling(s), Beamed Ceilings, Hardwood Floor
- Level: Main
Kitchen
- Level: Main
Living room
- Features: Fireplace, Hardwood Floor
- Level: Main
Heating
- Baseboard, Hot Water, Hydro Air, Zoned, Oil
Cooling
- Ceiling Fan(s), Central Air
Appliances
- Included: Electric Cooktop, Oven, Refrigerator, Dishwasher, Washer, Dryer, Wine Cooler, Water Heater
- Laundry: Main Level
Features
- Basement: Full,Heated,Garage Access,Interior Entry,Partially Finished
- Attic: Access Via Hatch
- Number of fireplaces: 1
Interior area
- Total structure area: 3,345
- Total interior livable area: 3,345 sqft
- Finished area above ground: 2,743
- Finished area below ground: 602
Property
Parking
- Total spaces: 1
- Parking features: Attached
- Attached garage spaces: 1
Features
- Patio & porch: Deck
- Exterior features: Rain Gutters, Lighting, Stone Wall, Underground Sprinkler
- Waterfront features: Beach Access
Lot
- Size: 0.29 Acres
- Features: Level, Sloped, Cleared, Landscaped
Details
- Additional structures: Shed(s)
- Parcel number: 124402
- Zoning: A
Construction
Type & style
- Home type: SingleFamily
- Architectural style: Colonial
- Property subtype: Single Family Residence
Materials
- Vinyl Siding
- Foundation: Concrete Perimeter
- Roof: Asphalt
Condition
- New construction: No
- Year built: 1946
Utilities & green energy
- Sewer: Public Sewer
- Water: Public
Community & neighborhood
Community
- Community features: Golf, Health Club, Lake, Library, Park, Playground, Shopping/Mall
Location
- Region: Fairfield
- Subdivision: University
Price history
| Date | Event | Price |
|---|---|---|
| 7/25/2024 | Sold | $911,500-1.4%$272/sqft |
Source: | ||
| 7/21/2024 | Pending sale | $924,900$277/sqft |
Source: | ||
| 5/31/2024 | Price change | $924,900-2.6%$277/sqft |
Source: | ||
| 5/17/2024 | Listed for sale | $950,000+259.8%$284/sqft |
Source: | ||
| 7/8/1998 | Sold | $264,000$79/sqft |
Source: | ||
Public tax history
| Year | Property taxes | Tax assessment |
|---|---|---|
| 2025 | $12,305 +1.8% | $433,440 |
| 2024 | $12,093 +1.4% | $433,440 |
| 2023 | $11,924 +1% | $433,440 |
Find assessor info on the county website
Neighborhood: 06824
Nearby schools
GreatSchools rating
- 9/10Holland Hill SchoolGrades: K-5Distance: 0.2 mi
- 7/10Fairfield Woods Middle SchoolGrades: 6-8Distance: 1.2 mi
- 9/10Fairfield Ludlowe High SchoolGrades: 9-12Distance: 1.8 mi
Schools provided by the listing agent
- Elementary: Holland Hill
- Middle: Fairfield Woods
- High: Fairfield Ludlowe
Source: Smart MLS. This data may not be complete. We recommend contacting the local school district to confirm school assignments for this home.

Get pre-qualified for a loan
At Zillow Home Loans, we can pre-qualify you in as little as 5 minutes with no impact to your credit score.An equal housing lender. NMLS #10287.
Sell for more on Zillow
Get a free Zillow Showcase℠ listing and you could sell for .
$995,400
2% more+ $19,908
With Zillow Showcase(estimated)
$1,015,308
