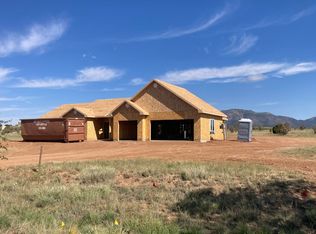Sold
Price Unknown
23 Rory Ridge Loop, Edgewood, NM 87015
4beds
1,894sqft
Single Family Residence
Built in 2025
1.25 Acres Lot
$493,000 Zestimate®
$--/sqft
$2,774 Estimated rent
Home value
$493,000
$439,000 - $552,000
$2,774/mo
Zestimate® history
Loading...
Owner options
Explore your selling options
What's special
Move in ready 4 bedroom, 2 bath, 3 car garage single story home on the prairie. Views and fresh air set in the prime spot of this bustling Edgewood community. House features metal roof, fiber internet installed, high-efficiency all electric heat pump, pre-wired for electric car charger, tankless water heater. Split floorplan, vaulted ceilings, gas fireplace (all underground utilities including community water). Gorgeous Alder front and back doors, solid wood doors throughout. Soaking tub, walk-in shower, large covered back porch, gas grill stub-out . Heat pump conveniently located in large storage area above garage with pull-down ladder.
Zillow last checked: 8 hours ago
Listing updated: July 11, 2025 at 01:48pm
Listed by:
Rory Jensen 505-250-3333,
Duke City Real Estate Services
Bought with:
David M Stafford, 15833
360 Ventures Real Estate
Melissa N Salazar, 52008
360 Ventures Real Estate
Source: SWMLS,MLS#: 1078731
Facts & features
Interior
Bedrooms & bathrooms
- Bedrooms: 4
- Bathrooms: 2
- Full bathrooms: 2
Primary bedroom
- Level: Main
- Area: 22100
- Dimensions: 170 x 130
Kitchen
- Level: Main
- Area: 113120
- Dimensions: 1010 x 112
Living room
- Level: Main
- Area: 328520
- Dimensions: 172 x 1910
Heating
- Combination, Central, Forced Air, Heat Pump
Cooling
- Heat Pump
Appliances
- Included: Free-Standing Gas Range
- Laundry: Electric Dryer Hookup
Features
- Ceiling Fan(s), Cathedral Ceiling(s), High Speed Internet, Main Level Primary, Separate Shower, Tub Shower, Walk-In Closet(s)
- Flooring: Carpet, Tile, Vinyl
- Windows: Double Pane Windows, Insulated Windows, Vinyl
- Has basement: No
- Number of fireplaces: 1
- Fireplace features: Blower Fan, Gas Log
Interior area
- Total structure area: 1,894
- Total interior livable area: 1,894 sqft
Property
Parking
- Total spaces: 3
- Parking features: Attached, Door-Multi, Electricity, Garage, Two Car Garage, Storage
- Attached garage spaces: 3
Accessibility
- Accessibility features: Wheelchair Access
Features
- Levels: One
- Stories: 1
- Patio & porch: Covered, Patio
- Exterior features: Private Yard
- Has view: Yes
Lot
- Size: 1.25 Acres
- Features: Meadow, Views
Details
- Parcel number: 1039060123248000000
- Zoning description: R-1
Construction
Type & style
- Home type: SingleFamily
- Architectural style: Custom,Ranch
- Property subtype: Single Family Residence
Materials
- Frame, Stucco
- Roof: Metal,Pitched
Condition
- New Construction
- New construction: Yes
- Year built: 2025
Details
- Builder name: Owner
Utilities & green energy
- Electric: 220 Volts in Garage
- Sewer: Septic Tank
- Water: Community/Coop, Private
- Utilities for property: Electricity Connected, Natural Gas Connected, Water Connected
Green energy
- Energy generation: Other
Community & neighborhood
Security
- Security features: Smoke Detector(s)
Location
- Region: Edgewood
- Subdivision: Pueblo Artesanos
Other
Other facts
- Listing terms: Cash,Conventional,FHA,VA Loan
- Road surface type: Gravel
Price history
| Date | Event | Price |
|---|---|---|
| 7/8/2025 | Sold | -- |
Source: | ||
| 6/5/2025 | Pending sale | $495,000$261/sqft |
Source: | ||
| 4/10/2025 | Price change | $495,000-2.9%$261/sqft |
Source: | ||
| 3/25/2025 | Listed for sale | $510,000$269/sqft |
Source: | ||
| 3/10/2025 | Listing removed | $510,000$269/sqft |
Source: | ||
Public tax history
Tax history is unavailable.
Neighborhood: 87015
Nearby schools
GreatSchools rating
- 9/10South Mountain Elementary SchoolGrades: K-5Distance: 1.9 mi
- 7/10Edgewood Middle SchoolGrades: 6-8Distance: 1.7 mi
- 5/10Moriarty High SchoolGrades: 9-12Distance: 12.7 mi
Schools provided by the listing agent
- Elementary: South Mountain
- Middle: Edgewood
- High: Moriarty
Source: SWMLS. This data may not be complete. We recommend contacting the local school district to confirm school assignments for this home.
Get a cash offer in 3 minutes
Find out how much your home could sell for in as little as 3 minutes with a no-obligation cash offer.
Estimated market value$493,000
Get a cash offer in 3 minutes
Find out how much your home could sell for in as little as 3 minutes with a no-obligation cash offer.
Estimated market value
$493,000
