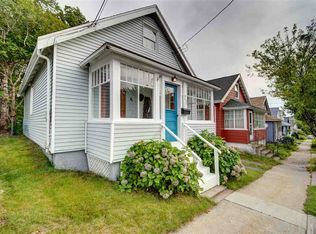Four-year-old townhome on an attractive lane centrally located to services in Dartmouth, the MacKay Bridge, and Ferry terminal. Simple, yet stylish finishes over 3 levels complete with garage, 3 bedrooms, 3 1/2 baths, and a convenient deck off the main level. This townhome is an affordable option in a quickly developing area that's ideal for the young professional or young family. Call today for all the details. You'll be glad you did! 2023-11-20
This property is off market, which means it's not currently listed for sale or rent on Zillow. This may be different from what's available on other websites or public sources.
