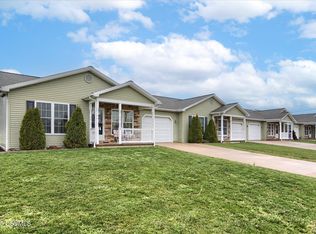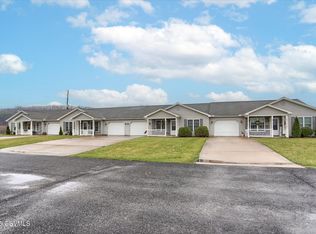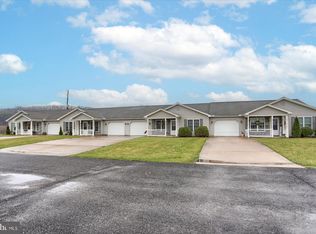Sold for $650,000 on 06/26/25
$650,000
23 Rome Ct, Mount Pleasant Mills, PA 17853
8beds
--baths
5,036sqft
Townhouse
Built in 2011
-- sqft lot
$653,500 Zestimate®
$129/sqft
$1,125 Estimated rent
Home value
$653,500
Estimated sales range
Not available
$1,125/mo
Zestimate® history
Loading...
Owner options
Explore your selling options
What's special
Exceptional multi-unit investment opportunity in Snyder County, featuring well maintained properties with reliable tenants. This offering includes four single-story townhomes built in 2011, with the potential and necessary permits to construct a fifth unit. Each home has two bedrooms, one and a half bathrooms, open floor plan, a full basement, an attached one-car garage, a front porch and a back deck. they are connected to public water and sewer services, and the township is responsible for road maintenance. Additionally, another set of four townhomes is available for sale directly across the street.
Zillow last checked: 8 hours ago
Listing updated: June 27, 2025 at 05:58am
Listed by:
Jacob Yoder 717-513-5386,
Beiler-Campbell Realtors-Quarryville,
Co-Listing Agent: Matthew Bergey 717-786-8000,
Beiler-Campbell Realtors-Quarryville
Bought with:
Alphie Stoltzfus, rs350331
Beiler-Campbell Realtors-Quarryville
Source: Bright MLS,MLS#: PASY2002394
Facts & features
Interior
Bedrooms & bathrooms
- Bedrooms: 8
Basement
- Area: 0
Heating
- Baseboard, Central, Heat Pump, Electric
Cooling
- Central Air, Electric
Appliances
- Included: Dishwasher, Microwave, Oven, Refrigerator, Electric Water Heater
Features
- Open Floorplan, Eat-in Kitchen
- Flooring: Carpet, Vinyl, Wood
- Basement: Full,Unfinished
- Has fireplace: No
Interior area
- Total structure area: 5,036
- Total interior livable area: 5,036 sqft
Property
Parking
- Total spaces: 2
- Parking features: Garage Faces Front, Garage Door Opener, Asphalt, Attached, Driveway
- Attached garage spaces: 1
- Uncovered spaces: 1
Accessibility
- Accessibility features: None
Features
- Patio & porch: Deck, Porch
- Exterior features: Sidewalks
- Pool features: None
Lot
- Size: 1.18 Acres
- Features: Additional Lot(s), Backs - Open Common Area, Level, Suburban
Details
- Additional structures: Above Grade, Below Grade
- Parcel number: 1401031 PART OF
- Zoning: NONE
- Special conditions: Standard
Construction
Type & style
- Home type: MultiFamily
- Architectural style: Ranch/Rambler
- Property subtype: Townhouse
Materials
- Frame, Vinyl Siding
- Foundation: Concrete Perimeter
- Roof: Shingle
Condition
- Excellent
- New construction: No
- Year built: 2011
Utilities & green energy
- Electric: 200+ Amp Service, Circuit Breakers
- Sewer: Public Sewer
- Water: Public
Community & neighborhood
Security
- Security features: Smoke Detector(s), Fire Sprinkler System
Location
- Region: Mount Pleasant Mills
- Municipality: PERRY TWP
HOA & financial
Other financial information
- Total actual rent: 52500
Other
Other facts
- Listing agreement: Exclusive Right To Sell
- Income includes: Apartment Rentals
- Listing terms: Cash,Conventional
- Ownership: Fee Simple
- Road surface type: Black Top, Paved
Price history
| Date | Event | Price |
|---|---|---|
| 6/26/2025 | Sold | $650,000-10.3%$129/sqft |
Source: | ||
| 5/23/2025 | Pending sale | $725,000$144/sqft |
Source: | ||
| 4/8/2025 | Listed for sale | $725,000$144/sqft |
Source: | ||
Public tax history
Tax history is unavailable.
Neighborhood: 17853
Nearby schools
GreatSchools rating
- 6/10Middleburg El SchoolGrades: K-5Distance: 4.4 mi
- 5/10Middleburg Middle SchoolGrades: 6-7Distance: 4.5 mi
- 6/10Midd-West High SchoolGrades: 8-12Distance: 4.5 mi
Schools provided by the listing agent
- High: Midd-west
- District: Midd-west
Source: Bright MLS. This data may not be complete. We recommend contacting the local school district to confirm school assignments for this home.

Get pre-qualified for a loan
At Zillow Home Loans, we can pre-qualify you in as little as 5 minutes with no impact to your credit score.An equal housing lender. NMLS #10287.


