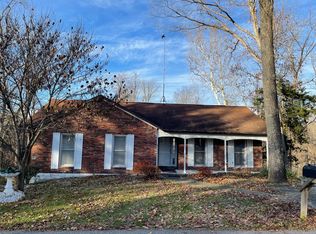Sold
$288,000
23 Rolling Hills Rd, Versailles, IN 47042
3beds
2,630sqft
Residential, Single Family Residence
Built in 1975
0.6 Acres Lot
$290,000 Zestimate®
$110/sqft
$2,060 Estimated rent
Home value
$290,000
Estimated sales range
Not available
$2,060/mo
Zestimate® history
Loading...
Owner options
Explore your selling options
What's special
Discover the charm and convenience of this delightful three-bedroom, three-bathroom home, nestled in a vibrant community in Versailles, Indiana. This property is located within a stone's throw from the Versailles IGA grocery store, making daily errands a breeze. For leisure and relaxation, Versailles State Park offers a lovely green space, perfect for picnics and outdoor activities, and it's just around the corner. Surrounded by these conveniences and with each room crafted for comfort, this house is not just a building but a place to call home. Whether you're settling in with family or planning your next chapter, this property promises a blend of tranquility and charm. Come and see why this home might just be what you're looking for!
Zillow last checked: 8 hours ago
Listing updated: June 18, 2025 at 05:47am
Listing Provided by:
Kennita Heseman 812-212-6347,
Top Tier Real Estate
Bought with:
Non-BLC Member
MIBOR REALTOR® Association
Source: MIBOR as distributed by MLS GRID,MLS#: 22033525
Facts & features
Interior
Bedrooms & bathrooms
- Bedrooms: 3
- Bathrooms: 3
- Full bathrooms: 3
- Main level bathrooms: 2
- Main level bedrooms: 3
Primary bedroom
- Features: Other
- Level: Main
- Area: 144 Square Feet
- Dimensions: 12x12
Bedroom 2
- Features: Other
- Level: Main
- Area: 132 Square Feet
- Dimensions: 11x12
Bedroom 3
- Features: Other
- Level: Main
- Area: 110 Square Feet
- Dimensions: 10x11
Dining room
- Features: Vinyl Plank
- Level: Main
- Area: 121 Square Feet
- Dimensions: 11x11
Kitchen
- Features: Laminate
- Level: Main
- Area: 100 Square Feet
- Dimensions: 10x10
Living room
- Features: Vinyl Plank
- Level: Main
- Area: 288 Square Feet
- Dimensions: 24x12
Play room
- Features: Other
- Level: Basement
- Area: 444 Square Feet
- Dimensions: 24x18.5
Heating
- Baseboard, Electric, Radiant Ceiling
Cooling
- Other
Appliances
- Included: Electric Cooktop, Dishwasher, Microwave, Electric Oven, Refrigerator
Features
- Kitchen Island, Walk-In Closet(s)
- Has basement: Yes
Interior area
- Total structure area: 2,630
- Total interior livable area: 2,630 sqft
- Finished area below ground: 1,315
Property
Parking
- Total spaces: 1
- Parking features: Attached
- Attached garage spaces: 1
Features
- Levels: One
- Stories: 1
Lot
- Size: 0.60 Acres
Details
- Parcel number: 691312442017000014
- Horse amenities: None
Construction
Type & style
- Home type: SingleFamily
- Architectural style: Ranch
- Property subtype: Residential, Single Family Residence
Materials
- Brick
- Foundation: Block
Condition
- New construction: No
- Year built: 1975
Utilities & green energy
- Water: Municipal/City
Community & neighborhood
Location
- Region: Versailles
- Subdivision: Rolling Hills
Price history
| Date | Event | Price |
|---|---|---|
| 6/17/2025 | Sold | $288,000+1.2%$110/sqft |
Source: | ||
| 5/12/2025 | Pending sale | $284,500$108/sqft |
Source: | ||
| 5/8/2025 | Listed for sale | $284,500$108/sqft |
Source: | ||
| 5/8/2025 | Pending sale | $284,500$108/sqft |
Source: | ||
| 5/3/2025 | Price change | $284,500-0.5%$108/sqft |
Source: | ||
Public tax history
| Year | Property taxes | Tax assessment |
|---|---|---|
| 2024 | $830 -6.4% | $115,500 |
| 2023 | $887 -13.8% | $115,500 -2% |
| 2022 | $1,029 +4.7% | $117,800 -3.8% |
Find assessor info on the county website
Neighborhood: 47042
Nearby schools
GreatSchools rating
- 8/10South Ripley Elementary SchoolGrades: PK-6Distance: 0.9 mi
- 8/10South Ripley Junior High SchoolGrades: 7-8Distance: 1 mi
- 5/10South Ripley High SchoolGrades: 9-12Distance: 1 mi
Schools provided by the listing agent
- Elementary: South Ripley Elementary School
- Middle: South Ripley Junior High School
- High: South Ripley High School
Source: MIBOR as distributed by MLS GRID. This data may not be complete. We recommend contacting the local school district to confirm school assignments for this home.

Get pre-qualified for a loan
At Zillow Home Loans, we can pre-qualify you in as little as 5 minutes with no impact to your credit score.An equal housing lender. NMLS #10287.
