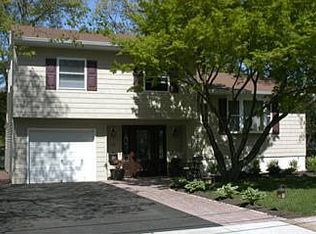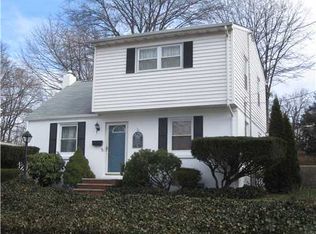Sold for $820,000 on 01/08/25
$820,000
23 Rolfe Pl, Metuchen, NJ 08840
4beds
2,404sqft
Single Family Residence
Built in 1958
8,001.97 Square Feet Lot
$840,700 Zestimate®
$341/sqft
$3,861 Estimated rent
Home value
$840,700
$765,000 - $925,000
$3,861/mo
Zestimate® history
Loading...
Owner options
Explore your selling options
What's special
Nestled amidst one of the most private streets in Metuchen, NJ, this impressive Bilevel offers comfort, style, and accessibility. As you step inside this family-friendly home, you will see a welcoming living room, family room, half bath, and kitchen spread out for the perfect flow. Updates include newer kitchen cabinets, granite countertops, and bathroom updates, and the HVAC was extended into the all-season room. The primary bedroom was expanded with a full bath, walk-in closets, a separate HVAC zone, cathedral ceilings, and a great sitting area. The high basement is unfinished but has much potential for a recreation room or more. Outside, a fabulous oasis awaits you. Whether relaxing on the porch or the patio under the gazebo, gardening, playing, or simply unwinding amidst the home's beauty, this backyard will surely delight you. There is also a fenced-in backyard for a pet-friendly atmosphere. Located in the award-winning town, this home offers easy access to all major highways, public transportation, and a convenient commute to NYC. Metuchens' prime location is near shopping, dining, and accessible transportation options to NYC, and this residence offers the ideal combination of suburban living and urban convenience. Walking distance to train. Come join this amazing town and what it has to offer. MULTIPLE OFFERS RECEIVED. THE SELLER IS CALLING FOR THE HIGHEST & BEST BY THURSDAY 11/21/2024 AT 9PM
Zillow last checked: 8 hours ago
Listing updated: January 09, 2025 at 09:20am
Listed by:
LILLY SHAMAM,
KELLER WILLIAMS EAST MONMOUTH 732-704-4033
Source: All Jersey MLS,MLS#: 2560586M
Facts & features
Interior
Bedrooms & bathrooms
- Bedrooms: 4
- Bathrooms: 3
- Full bathrooms: 2
- 1/2 bathrooms: 1
Primary bedroom
- Features: Full Bath, Sitting Area, Walk-In Closet(s)
Dining room
- Features: Formal Dining Room
Kitchen
- Features: Breakfast Bar
Basement
- Area: 0
Heating
- Baseboard
Cooling
- Central Air
Appliances
- Included: Gas Range/Oven, Refrigerator, See Remarks, Electric Water Heater
Features
- 2nd Stairway to 2nd Level, Dining Room, Bath Half, Family Room, Florida Room, Entrance Foyer, Kitchen, Living Room, 3 Bedrooms, Bath Main, Bath Second, Bath Full, 1 Bedroom
- Flooring: Ceramic Tile, See Remarks, Wood
- Basement: Full, Workshop
- Has fireplace: No
Interior area
- Total structure area: 2,404
- Total interior livable area: 2,404 sqft
Property
Parking
- Total spaces: 1
- Parking features: 2 Car Width, 2 Cars Deep, Concrete, Attached
- Attached garage spaces: 1
- Has uncovered spaces: Yes
Features
- Levels: Two, Multi/Split
- Stories: 2
- Pool features: None
Lot
- Size: 8,001 sqft
- Dimensions: 80X100
- Features: Near Shopping, Near Train, See Remarks
Details
- Parcel number: 0900141000000088
- Zoning: R2
Construction
Type & style
- Home type: SingleFamily
- Architectural style: Split Level
- Property subtype: Single Family Residence
Materials
- Roof: Asphalt
Condition
- Year built: 1958
Utilities & green energy
- Gas: Natural Gas
- Sewer: Public Sewer
- Water: Public
- Utilities for property: See Remarks
Community & neighborhood
Location
- Region: Metuchen
Other
Other facts
- Ownership: Fee Simple
Price history
| Date | Event | Price |
|---|---|---|
| 1/8/2025 | Sold | $820,000+6.8%$341/sqft |
Source: | ||
| 12/10/2024 | Contingent | $768,000$319/sqft |
Source: | ||
| 11/16/2024 | Listed for sale | $768,000+331.5%$319/sqft |
Source: | ||
| 11/22/1994 | Sold | $178,000$74/sqft |
Source: Public Record | ||
Public tax history
| Year | Property taxes | Tax assessment |
|---|---|---|
| 2025 | $12,644 +4.5% | $181,800 +4.5% |
| 2024 | $12,102 +3.5% | $174,000 |
| 2023 | $11,696 +5.5% | $174,000 |
Find assessor info on the county website
Neighborhood: 08840
Nearby schools
GreatSchools rating
- 8/10Edgar Middle SchoolGrades: 5-8Distance: 0.4 mi
- 8/10Metuchen High SchoolGrades: 9-12Distance: 1.5 mi
- NAMildred B. Moss Elementary SchoolGrades: PK-KDistance: 0.7 mi
Get a cash offer in 3 minutes
Find out how much your home could sell for in as little as 3 minutes with a no-obligation cash offer.
Estimated market value
$840,700
Get a cash offer in 3 minutes
Find out how much your home could sell for in as little as 3 minutes with a no-obligation cash offer.
Estimated market value
$840,700

