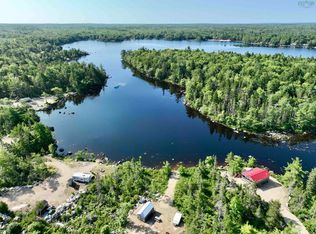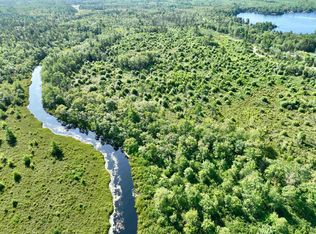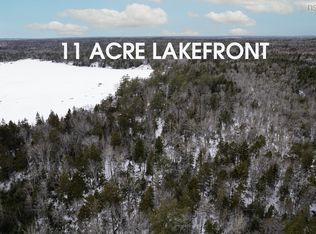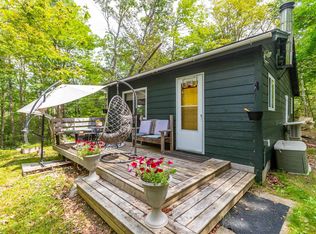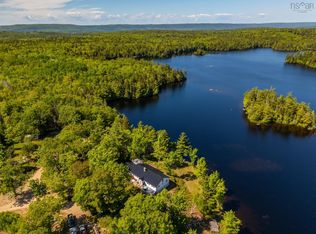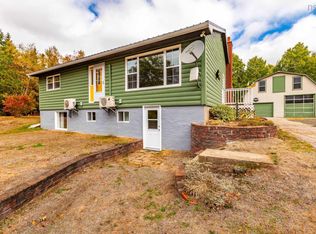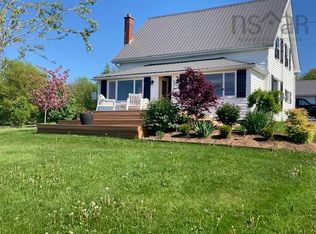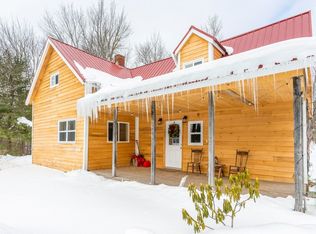23 Rocky Ridge Rd, Annapolis, NS B0S 1A0
What's special
- 327 days |
- 168 |
- 5 |
Zillow last checked: 8 hours ago
Listing updated: February 09, 2026 at 10:13am
Jennifer Dyet,
Century 21 All Points Brokerage,
David Yetman Group,
Century 21 All Points
Facts & features
Interior
Bedrooms & bathrooms
- Bedrooms: 3
- Bathrooms: 1
- Full bathrooms: 1
- Main level bathrooms: 1
- Main level bedrooms: 3
Bedroom
- Level: Main
- Area: 104.49
- Dimensions: 12.9 x 8.1
Bedroom 1
- Level: Main
- Area: 86.67
- Dimensions: 10.7 x 8.1
Bathroom
- Level: Main
- Area: 35.77
- Dimensions: 7 x 5.11
Kitchen
- Level: Main
- Area: 62.16
- Dimensions: 8.4 x 7.4
Living room
- Level: Main
- Area: 282.83
- Dimensions: 14.8 x 19.11
Heating
- Baseboard, Fireplace(s), Forced Air, Heat Pump -Ductless
Appliances
- Included: Stove, Dryer, Washer, Refrigerator
Features
- High Speed Internet, Master Downstairs
- Flooring: Carpet, Hardwood, Vinyl
- Basement: Full,Partial,Unfinished
- Has fireplace: Yes
- Fireplace features: Wood Burning
Interior area
- Total structure area: 1,637
- Total interior livable area: 1,637 sqft
- Finished area above ground: 1,024
Video & virtual tour
Property
Parking
- Parking features: No Garage, Dirt, Gravel
- Details: Parking Details(Dirt And Gravel)
Features
- Levels: One
- Stories: 1
- Patio & porch: Deck
- Exterior features: Dock
- Has view: Yes
- View description: Lake
- Has water view: Yes
- Water view: Lake
- Waterfront features: Lake, Lake Privileges
- Frontage length: Water Frontage(110 Feet)
Lot
- Size: 0.28 Acres
- Features: Cleared, Under 0.5 Acres
Details
- Additional structures: Shed(s)
- Parcel number: 05056882
- Zoning: MX
- Other equipment: Fuel Tank(s)
Construction
Type & style
- Home type: SingleFamily
- Property subtype: Single Family Residence
Materials
- Wood Siding
- Roof: Metal
Condition
- New construction: No
- Year built: 1975
Utilities & green energy
- Sewer: Septic Tank
- Water: Drilled Well
- Utilities for property: Electricity Connected, Electric, Propane
Community & HOA
Location
- Region: Annapolis
Financial & listing details
- Price per square foot: C$262/sqft
- Price range: C$429K - C$429K
- Date on market: 4/1/2025
- Inclusions: Fridge, Stove, Washer, Dryer, Pool Table
- Exclusions: Personal Items
- Ownership: Freehold
- Electric utility on property: Yes
(902) 266-5221
By pressing Contact Agent, you agree that the real estate professional identified above may call/text you about your search, which may involve use of automated means and pre-recorded/artificial voices. You don't need to consent as a condition of buying any property, goods, or services. Message/data rates may apply. You also agree to our Terms of Use. Zillow does not endorse any real estate professionals. We may share information about your recent and future site activity with your agent to help them understand what you're looking for in a home.
Price history
Price history
| Date | Event | Price |
|---|---|---|
| 8/28/2025 | Price change | C$429,000-4.5%C$262/sqft |
Source: | ||
| 8/13/2025 | Price change | C$449,000-2.4%C$274/sqft |
Source: | ||
| 4/1/2025 | Listed for sale | C$459,900C$281/sqft |
Source: | ||
Public tax history
Public tax history
Tax history is unavailable.Climate risks
Neighborhood: B0S
Nearby schools
GreatSchools rating
No schools nearby
We couldn't find any schools near this home.
