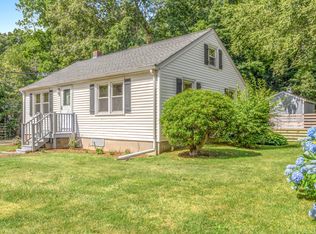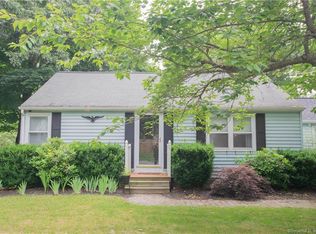So much home for the price on a great street. Nice peaceful ox bow street convenient to shopping, I95, train station and beaches. Full bath on each floor, great place for an office on ground floor. Great eat in kitchen, mud room, large rear deck with private yard - Dryer=Newer, -Fridge=Newer, Washer=newer, 1/2 the ground floors are new, the rest ground floor is refinished. Much of the inside recently painted. The town has this listed as a 3 bedroom but feels more like 4 or 5.
This property is off market, which means it's not currently listed for sale or rent on Zillow. This may be different from what's available on other websites or public sources.


