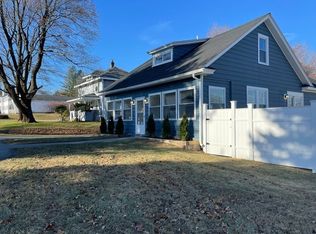Sold for $494,900 on 07/21/25
$494,900
23 Rockland Rd, Auburn, MA 01501
3beds
1,455sqft
Single Family Residence
Built in 1933
10,000 Square Feet Lot
$503,800 Zestimate®
$340/sqft
$3,035 Estimated rent
Home value
$503,800
$463,000 - $549,000
$3,035/mo
Zestimate® history
Loading...
Owner options
Explore your selling options
What's special
Beautiful and spacious home with a warm, welcoming entry featuring tile floors and a glass door. The living room offers hardwood floors, a wood-burning fireplace, bay window, and coat closet. There's an office/bedroom with vinyl plank flooring and a kitchen with hardwood floors, granite counters, brick backsplash, and skylight. Dining room and sunroom/family room feature hardwood and tile floors, cathedral ceilings, skylights, and sliders to a deck. Bedrooms and sitting area have hardwood floors. Main bath includes linen closet and pedestal sink. Upstairs, enjoy a screened balcony porch. The primary suite boasts cathedral ceilings, hardwood floors, a double-sided gas fireplace, built-ins, walk-in closet, and a spa-like ensuite with granite counters, jacuzzi tub, tile shower, and skylight. Semi-finished lower level with ¾ bath/laundry, lots of storage. Lovely yard with deck, one-car garage, paved drive, brick walkway, and professional landscaping! Welcome Home!
Zillow last checked: 8 hours ago
Listing updated: July 22, 2025 at 04:11am
Listed by:
Deanna Faucher 508-868-4813,
Lamacchia Realty, Inc. 508-425-7372
Bought with:
Dickens Pierre Louis
Real Broker MA, LLC
Source: MLS PIN,MLS#: 73382277
Facts & features
Interior
Bedrooms & bathrooms
- Bedrooms: 3
- Bathrooms: 3
- Full bathrooms: 3
Primary bedroom
- Features: Bathroom - Full, Cathedral Ceiling(s), Ceiling Fan(s), Walk-In Closet(s), Closet, Flooring - Hardwood, Balcony - Exterior, Cable Hookup
- Level: Second
- Area: 375
- Dimensions: 15 x 25
Bedroom 2
- Features: Closet, Flooring - Hardwood
- Level: First
- Area: 108
- Dimensions: 12 x 9
Bedroom 3
- Features: Flooring - Vinyl
- Level: First
- Area: 132
- Dimensions: 11 x 12
Primary bathroom
- Features: Yes
Bathroom 1
- Features: Bathroom - Full, Bathroom - With Tub & Shower, Cathedral Ceiling(s), Closet - Linen, Flooring - Stone/Ceramic Tile, Jacuzzi / Whirlpool Soaking Tub
- Level: Second
- Area: 160
- Dimensions: 10 x 16
Bathroom 2
- Features: Bathroom - Full, Bathroom - With Tub & Shower, Flooring - Stone/Ceramic Tile
- Level: First
- Area: 35
- Dimensions: 5 x 7
Bathroom 3
- Features: Bathroom - 3/4, Bathroom - With Shower Stall, Dryer Hookup - Electric, Washer Hookup
- Level: Basement
- Area: 72
- Dimensions: 9 x 8
Dining room
- Features: Flooring - Hardwood
- Level: First
- Area: 108
- Dimensions: 12 x 9
Family room
- Features: Skylight, Flooring - Stone/Ceramic Tile, Cable Hookup, Deck - Exterior, Slider
- Level: First
- Area: 121
- Dimensions: 11 x 11
Kitchen
- Features: Skylight, Flooring - Hardwood, Countertops - Stone/Granite/Solid, Stainless Steel Appliances
- Level: First
- Area: 135
- Dimensions: 15 x 9
Living room
- Features: Closet, Flooring - Hardwood, Cable Hookup, Exterior Access
- Level: First
- Area: 299
- Dimensions: 23 x 13
Heating
- Baseboard, Heat Pump, Oil, Electric, Propane
Cooling
- Ductless
Appliances
- Laundry: Electric Dryer Hookup, Washer Hookup
Features
- Flooring: Tile, Vinyl, Hardwood
- Doors: Insulated Doors
- Windows: Insulated Windows
- Basement: Full,Walk-Out Access,Interior Entry,Garage Access,Sump Pump,Concrete
- Number of fireplaces: 2
- Fireplace features: Living Room, Master Bedroom, Bath
Interior area
- Total structure area: 1,455
- Total interior livable area: 1,455 sqft
- Finished area above ground: 1,455
Property
Parking
- Total spaces: 3
- Parking features: Under, Paved Drive, Paved
- Attached garage spaces: 1
- Uncovered spaces: 2
Features
- Patio & porch: Porch, Screened, Deck - Wood
- Exterior features: Porch, Porch - Screened, Deck - Wood, Rain Gutters, Professional Landscaping
Lot
- Size: 10,000 sqft
- Features: Gentle Sloping
Details
- Foundation area: 0
- Parcel number: M:0017 L:0075,1455158
- Zoning: R
Construction
Type & style
- Home type: SingleFamily
- Architectural style: Raised Ranch
- Property subtype: Single Family Residence
Materials
- Conventional (2x4-2x6)
- Foundation: Block
- Roof: Shingle
Condition
- Year built: 1933
Utilities & green energy
- Electric: Circuit Breakers, 200+ Amp Service
- Sewer: Public Sewer
- Water: Public
- Utilities for property: for Electric Range, for Electric Dryer, Washer Hookup
Community & neighborhood
Community
- Community features: Public Transportation, Shopping, Park, Walk/Jog Trails, Medical Facility, Laundromat, Bike Path, Conservation Area, Highway Access, House of Worship, Public School, T-Station
Location
- Region: Auburn
Other
Other facts
- Road surface type: Paved
Price history
| Date | Event | Price |
|---|---|---|
| 7/21/2025 | Sold | $494,900$340/sqft |
Source: MLS PIN #73382277 | ||
| 6/6/2025 | Contingent | $494,900$340/sqft |
Source: MLS PIN #73382277 | ||
| 5/29/2025 | Listed for sale | $494,900+362.5%$340/sqft |
Source: MLS PIN #73382277 | ||
| 3/27/1996 | Sold | $107,000+62.1%$74/sqft |
Source: Public Record | ||
| 10/3/1995 | Sold | $66,000$45/sqft |
Source: Public Record | ||
Public tax history
| Year | Property taxes | Tax assessment |
|---|---|---|
| 2025 | $5,563 -0.4% | $389,300 +4.1% |
| 2024 | $5,585 +0.7% | $374,100 +7.1% |
| 2023 | $5,547 +13.2% | $349,300 +29.3% |
Find assessor info on the county website
Neighborhood: 01501
Nearby schools
GreatSchools rating
- NABryn Mawr Elementary SchoolGrades: K-2Distance: 0.7 mi
- 6/10Auburn Middle SchoolGrades: 6-8Distance: 2.5 mi
- 8/10Auburn Senior High SchoolGrades: PK,9-12Distance: 0.5 mi
Get a cash offer in 3 minutes
Find out how much your home could sell for in as little as 3 minutes with a no-obligation cash offer.
Estimated market value
$503,800
Get a cash offer in 3 minutes
Find out how much your home could sell for in as little as 3 minutes with a no-obligation cash offer.
Estimated market value
$503,800
