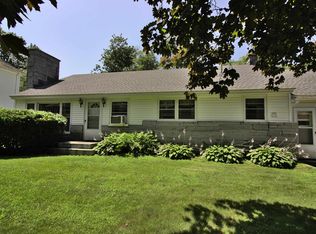Closed
Listed by:
Kelley M McCarthy,
Mahar McCarthy Real Estate 802-442-8337
Bought with: Mahar McCarthy Real Estate
$335,000
23 Robinson Avenue, Bennington, VT 05201
3beds
1,682sqft
Single Family Residence
Built in 1928
0.32 Acres Lot
$334,900 Zestimate®
$199/sqft
$2,423 Estimated rent
Home value
$334,900
Estimated sales range
Not available
$2,423/mo
Zestimate® history
Loading...
Owner options
Explore your selling options
What's special
Nestled on a quiet street just moments from the golf course, this beautiful two-story brick home offers timeless charm and modern updates. The inviting front porch and lush perennial gardens set the tone for this well-loved property, which also features a fenced-in yard, a small outbuilding, a brand-new shed, and a peaceful backyard water feature. Inside, you'll find 3 bedrooms and 1.5 baths with gleaming hardwood floors throughout. The updated kitchen includes a large, tiled island and a new induction range with a downdraft-perfect for the home chef. A cozy woodstove adds warmth and character to the living space, making it ideal for Vermont winters. Enjoy morning coffee or summer evenings on the screened-in back porch and let the third-level bonus room-perfect as a playroom, hangout, or creative retreat-spark your imagination. This thoughtfully maintained home offers comfort, charm, and a great location near outdoor recreation and local amenities.
Zillow last checked: 8 hours ago
Listing updated: September 29, 2025 at 01:13pm
Listed by:
Kelley M McCarthy,
Mahar McCarthy Real Estate 802-442-8337
Bought with:
Brooke L Thomson Drew
Mahar McCarthy Real Estate
Source: PrimeMLS,MLS#: 5052242
Facts & features
Interior
Bedrooms & bathrooms
- Bedrooms: 3
- Bathrooms: 2
- Full bathrooms: 1
- 1/2 bathrooms: 1
Heating
- Oil, Radiator, Steam, Wood Stove
Cooling
- None
Appliances
- Included: Dishwasher, Microwave, Electric Range, Refrigerator, Owned Water Heater, Heat Pump Water Heater
- Laundry: In Basement
Features
- Ceiling Fan(s), Dining Area, Hearth, Kitchen Island, Living/Dining, Natural Light
- Flooring: Hardwood, Tile
- Basement: Concrete,Concrete Floor,Full,Exterior Stairs,Interior Stairs,Unfinished,Interior Access,Exterior Entry,Basement Stairs,Interior Entry
- Attic: Pull Down Stairs
Interior area
- Total structure area: 2,523
- Total interior livable area: 1,682 sqft
- Finished area above ground: 1,682
- Finished area below ground: 0
Property
Parking
- Parking features: Crushed Stone
Features
- Levels: Two
- Stories: 2
- Patio & porch: Covered Porch, Screened Porch
- Exterior features: Garden, Natural Shade, Shed
- Fencing: Full
- Frontage length: Road frontage: 75
Lot
- Size: 0.32 Acres
- Features: Level, Near Golf Course, Neighborhood
Details
- Additional structures: Outbuilding
- Parcel number: 5101566061
- Zoning description: residential
Construction
Type & style
- Home type: SingleFamily
- Architectural style: Colonial,Arts and Crafts
- Property subtype: Single Family Residence
Materials
- Brick Exterior
- Foundation: Stone
- Roof: Architectural Shingle
Condition
- New construction: No
- Year built: 1928
Utilities & green energy
- Electric: 200+ Amp Service
- Sewer: Public Sewer
- Utilities for property: Cable Available, Fiber Optic Internt Avail
Community & neighborhood
Location
- Region: Bennington
Price history
| Date | Event | Price |
|---|---|---|
| 9/29/2025 | Sold | $335,000$199/sqft |
Source: | ||
| 9/26/2025 | Contingent | $335,000$199/sqft |
Source: | ||
| 7/18/2025 | Listed for sale | $335,000$199/sqft |
Source: | ||
Public tax history
| Year | Property taxes | Tax assessment |
|---|---|---|
| 2024 | -- | $184,800 |
| 2023 | -- | $184,800 |
| 2022 | -- | $184,800 |
Find assessor info on the county website
Neighborhood: 05201
Nearby schools
GreatSchools rating
- 3/10Mt. Anthony Union Middle SchoolGrades: 6-8Distance: 1.3 mi
- 5/10Mt. Anthony Senior Uhsd #14Grades: 9-12Distance: 0.7 mi
Schools provided by the listing agent
- Elementary: Monument Elementary School
- Middle: Mt. Anthony Union Middle Sch
- High: Mt. Anthony Sr. UHSD 14
- District: Southwest Vermont
Source: PrimeMLS. This data may not be complete. We recommend contacting the local school district to confirm school assignments for this home.
Get pre-qualified for a loan
At Zillow Home Loans, we can pre-qualify you in as little as 5 minutes with no impact to your credit score.An equal housing lender. NMLS #10287.
