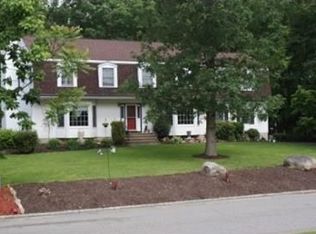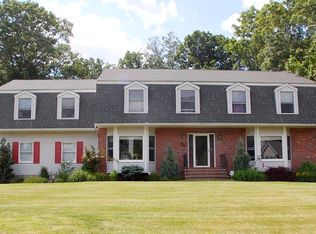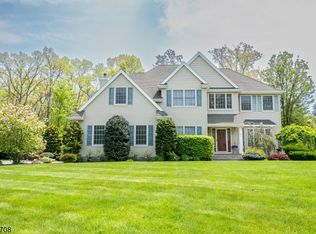Spacious Colonial in desirable neighborhood. 2 story, skylight lit, foyer, with security system, ring door bell, whole house generator, 2015 high efficiency boiler, water softner & sprinkler system. Enjoy an updated kitchen with granite countertops & stainless appliances. Living rm has pocket doors to Family rm with wood burning fireplace. Master bedroom has two walk-in closets & a make-up/changing area. Down the hall is a 22x17 multi-purpose bonus rm over the garage. Walk thru glass sliders from your eat in kitchen to relax in the heated/air conditioned, spacious sunroom with vaulted ceiling while overlooking your beautifully landscaped, private yard through three walls of glass with blinds to control the sunlight. The basement has tons of closets, storage space and a workshop that is second to none!
This property is off market, which means it's not currently listed for sale or rent on Zillow. This may be different from what's available on other websites or public sources.


