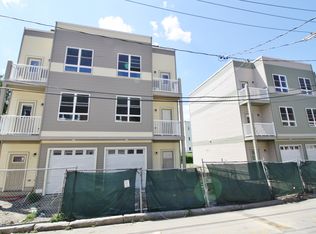Stunning sun-filled Townhouse with corner exposure private manicured fenced yard and side yard . This is a pet friendly home and yard! Three levels of spacious living boasts this homes beauty thru-out that could be yours! 3 bedrooms, 3 full baths and half bath off kitchen with laundry area. Central air, gas heat , window treatments freshly painted. Owner is meticulous in his furnishings and has maintained the home in perfect condition. Master bath is dble vanity, 2nd level hall spacious for furniture. Kitchen as you see is full working set up easy for entertaining when guests are in adjoining open dine- living room, 2 heat zones for control ,hi ceil , surround snd system security camera . HWF's in living space tile baths .Lower level bedroom/bath, easily accommodates entertainment room with slider to yard. Garage parking, space for storage and beautiful roof deck with City panoramic views ! Quiet neighborhood all newly developed . Close to highways and transportation and schools
This property is off market, which means it's not currently listed for sale or rent on Zillow. This may be different from what's available on other websites or public sources.
