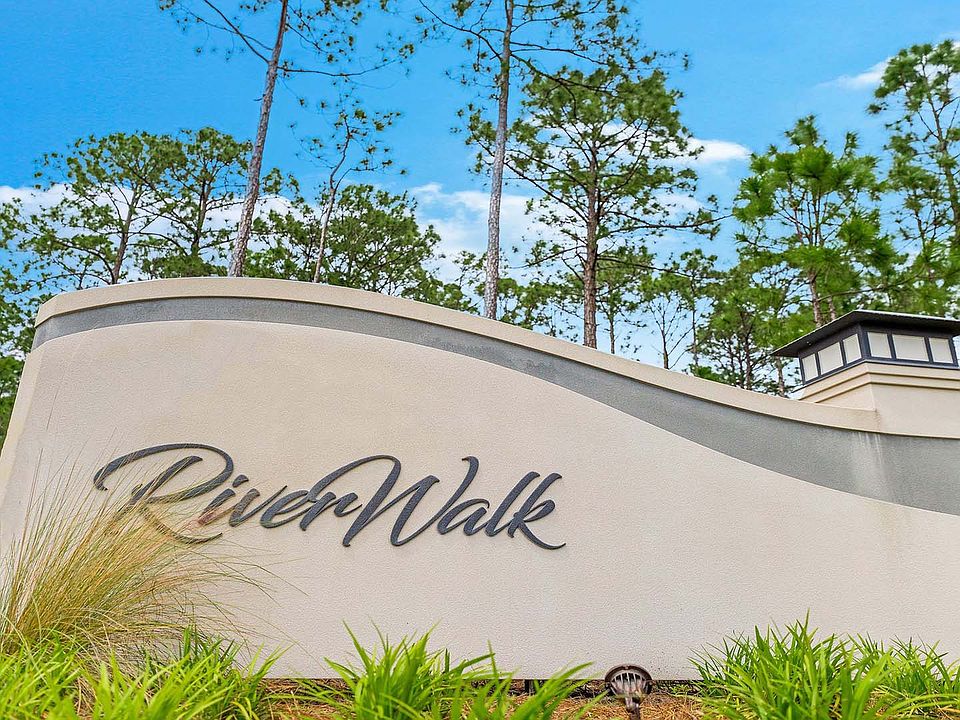Welcome to 23 Riverwalk Circle, a new home at River Walk in Freeport, FL. This beautifully crafted home is under construction and is situated on a corner lot. The Jemison floor plan is designed with comfort and style in mind. Step onto the inviting covered front porch and through the front door to discover a world of modern living. A welcoming foyer unfolds into an expansive open concept living space, where you'll create memories with family and friends. The heart of the home, a spacious kitchen, boasts a generous center island and a large pantry that meets all your culinary needs. The family room, a perfect blend of elegance and coziness, extends to a lovely covered back patio, ideal for enjoying Freeport's serene evenings. Natural light streams through large windows, highlighting the home's thoughtful layout and contemporary design. Your private oasis awaits in the primary bedroom, nestled at the rear of the home for maximum privacy. It features a luxurious ensuite with a sizeable shower and dual sink vanity, complemented by a large walk-in closet for all your wardrobe essentials.
Two additional well-appointed bedrooms share a full bathroom, offering comfort and style for family or guests. A conveniently located laundry room and a two-car garage complete this picture-perfect residence. Embrace the opportunity to make 124 Speckled Trout Lane your forever home. Contact a D.R. Horton sales representative today to begin your journey to homeownership in this idyllic Freeport community.
New construction
$331,900
23 Riverwalk C Cir, Freeport, FL 32439
3beds
1,637sqft
Single Family Residence
Built in 2025
6,098 sqft lot
$-- Zestimate®
$203/sqft
$133/mo HOA
What's special
Two-car garageThoughtful layoutPrivate oasisGenerous center islandLarge pantryWell-appointed bedroomsInviting covered front porch
- 6 days
- on Zillow |
- 92 |
- 1 |
Zillow last checked: 7 hours ago
Listing updated: April 22, 2025 at 09:02am
Listed by:
Eric J Weisbrod 850-641-7679,
DR Horton Realty of Emerald Coast LLC
Source: ECAOR,MLS#: 974547 Originating MLS: Emerald Coast
Originating MLS: Emerald Coast
Travel times
Schedule tour
Select your preferred tour type — either in-person or real-time video tour — then discuss available options with the builder representative you're connected with.
Select a date
Facts & features
Interior
Bedrooms & bathrooms
- Bedrooms: 3
- Bathrooms: 2
- Full bathrooms: 2
Primary bedroom
- Features: MBed Carpeted
- Level: First
Primary bathroom
- Features: MBath Shower Only, Walk-In Closet(s)
Kitchen
- Level: First
Living room
- Level: First
Heating
- Electric
Cooling
- Electric, AC - High Efficiency
Appliances
- Included: Dishwasher, Disposal, Microwave, Refrigerator W/IceMk, Electric Range, Electric Water Heater
- Laundry: Washer/Dryer Hookup
Features
- Breakfast Bar, Kitchen Island, Recessed Lighting, Pantry, Dining Area, Kitchen, Living Room, Master Bedroom
- Flooring: Vinyl, Floor WW Carpet New
- Common walls with other units/homes: No Common Walls
Interior area
- Total structure area: 1,637
- Total interior livable area: 1,637 sqft
Property
Parking
- Total spaces: 4
- Parking features: Garage, Attached, Garage Door Opener
- Attached garage spaces: 2
- Has uncovered spaces: Yes
Features
- Stories: 1
- Patio & porch: Patio Covered, Covered Porch
- Pool features: Community
Lot
- Size: 6,098 sqft
- Dimensions: 50
- Features: Cleared, Corner Lot
Details
- Parcel number: 221S19230400001170
- Zoning description: Resid Single Family
Construction
Type & style
- Home type: SingleFamily
- Architectural style: Contemporary
- Property subtype: Single Family Residence
Materials
- Siding CmntFbrHrdBrd
- Foundation: Slab
- Roof: Roof Composite Shngl
Condition
- Under Construction
- New construction: Yes
- Year built: 2025
Details
- Builder name: D.R. Horton
Utilities & green energy
- Water: Public
- Utilities for property: Electricity Connected
Community & HOA
Community
- Features: Community Room, Fitness Center, Pool
- Security: Smoke Detector(s)
- Subdivision: Riverwalk
HOA
- Has HOA: Yes
- Services included: Master Association
- HOA fee: $398 quarterly
Location
- Region: Freeport
Financial & listing details
- Price per square foot: $203/sqft
- Date on market: 4/22/2025
- Listing terms: Conventional,FHA,VA Loan
- Electric utility on property: Yes
- Road surface type: Paved
About the community
Welcome to Riverwalk, a beautiful new home community in Freeport, Florida. Riverwalk offers a variety of new construction homes with single- and two-story options. The homes in Riverwalk have been architecturally designed for functionality and affordability.
The floor plans in Riverwalk are open and spacious floor plan and each has been elegantly appointed with interior features that include EVP flooring throughout the home with upgraded carpet in each bedroom as well as beautiful white cabinetry affording abundant storage options. The kitchens have been designed with granite countertops, white shaker style cabinetry and name brand, stainless steel appliances including a smooth top stove, microwave and dishwasher. Each home comes standard with our Home Is® Smart Home Technology package that includes a Qolsys IQ touch panel, Honeywell Z Wave Smart Thermostat, and KwikSet Keyless Entry, all of which can be integrated to control your lighting, thermostat and even secure your home with a single touch.
The exterior of each home includes James Hardie ColorPlus siding, full home gutters, a landscaped lawn with front flower beds at entry and irrigation system. Be at ease with your 30-Year shingles with manufacturer's warranty. With D.R. Horton's new construction homes you will always have comfort knowing you are covered with our one-year builder's warranty and 10-year structural warranty.
For those seeking outdoor recreation, Riverwalk includes multiple onsite amenities including a community pool, fitness center and greenspace. Schools are less than 10 minutes away as well as stores for all of you shopping needs.
Source: DR Horton

