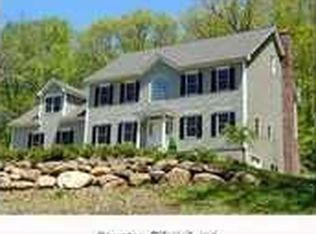Welcome home to 23 Riverview! This custom contemporary home is sitting on over 2 private acres, set back from the road and on a cul-de-sac. In a sea full of cookie cutter houses stand out and grab this very special home while you can! It boasts an open, airy layout with cathedral ceilings, amazing light, and a living room that is made for entertaining. Every room on the main level has multiple sliding glass doors that open onto a HUGE multi-level deck that spans the entire length of the house and wraps around the pool. The kitchen is newly renovated and features custom concrete counters, new cabinets, breakfast bar, stainless appliances, fireplace and a backslash full of windows. The second floor has 2 bedrooms with cathedral ceilings plus a large master suite with walk-in closet, full bathroom, fireplace, and a spiral staircase that leads to a third level loft and is the perfect place for your in-home office or studio. Come and find the secret room and fall in love with 23 Riverview!
This property is off market, which means it's not currently listed for sale or rent on Zillow. This may be different from what's available on other websites or public sources.
