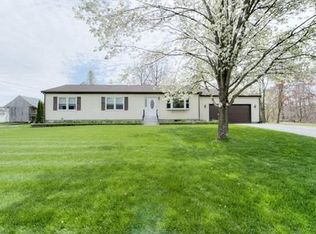Absolutely gorgeous .7 acre corner lot. Last house on a dead end street abutting the Ware River. Flat and wide open with a huge fenced in garden area, this yard is sure to please. Step into the comfortable home with a fireplace in the living room, leading into the kitchen with butcher block countertops and then head into the formal dining area with beautiful glass door onto to the back deck. Going down the hallway there is a full hall bath complete with tub and linen closet. The master has double closets and an en-suite bathroom with a shower. 2 more generous sized bedrooms complete the layout. High ceilings in the basement make a space that could be finished comfortably for more living space. Furnace, garage door & opener, windows, and carpet in living room are all under 1 year old APO. Highest and best offers due by Monday 5/3 at 4pm.
This property is off market, which means it's not currently listed for sale or rent on Zillow. This may be different from what's available on other websites or public sources.
