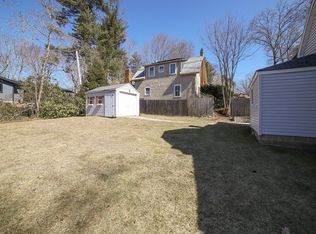Sold for $669,000
$669,000
23 Riverside Ave, Bedford, MA 01730
3beds
1,210sqft
Single Family Residence
Built in 1920
0.25 Acres Lot
$820,500 Zestimate®
$553/sqft
$4,050 Estimated rent
Home value
$820,500
$763,000 - $886,000
$4,050/mo
Zestimate® history
Loading...
Owner options
Explore your selling options
What's special
Come reside in Bedford at an affordable price! Sited on a 1/4-acre lot on a quiet tree-lined street, this charming home has been lovingly maintained by the same family for over 50 years.The entire home has been freshly painted inside and out. All of the hardwood floors discovered beneath carpet have been refinished. Enter from the front door and find a cozy living room with custom covered radiators and beadboard. The country kitchen boasts like-new appliances and solid cherry hardwood cabinets. Enter through the back-door to find a fireplace family room and a view to the dining area. The second floor hosts the three bedrooms and an updated full bath. Large 4-lite sash windows brighten the home with natural light. The basement is filled with light from two large 6-pane windows making laundry and woodworking a joy. Conveniently located between Bedford and Concord centers. Close by Davis Elementary, Concord River, Meadow Conservation and the Minuteman Bikeway. Get ready to fall in love!
Zillow last checked: 8 hours ago
Listing updated: October 12, 2023 at 11:47am
Listed by:
Patricia Sutherland 978-844-6397,
Keller Williams Realty Boston Northwest 978-369-5775
Bought with:
Max Dublin Team
Gibson Sotheby's International Realty
Source: MLS PIN,MLS#: 73159307
Facts & features
Interior
Bedrooms & bathrooms
- Bedrooms: 3
- Bathrooms: 1
- Full bathrooms: 1
Primary bedroom
- Features: Closet, Flooring - Hardwood
- Level: Second
- Area: 208
- Dimensions: 16 x 13
Bedroom 2
- Features: Closet, Flooring - Hardwood
- Level: Second
- Area: 130
- Dimensions: 10 x 13
Bedroom 3
- Features: Closet, Flooring - Hardwood
- Level: Second
- Area: 110
- Dimensions: 10 x 11
Primary bathroom
- Features: No
Bathroom 1
- Features: Bathroom - Full, Bathroom - With Tub & Shower, Flooring - Stone/Ceramic Tile, Lighting - Overhead
- Level: Second
- Area: 35
- Dimensions: 5 x 7
Family room
- Features: Flooring - Vinyl, Exterior Access
- Level: First
- Area: 160
- Dimensions: 20 x 8
Kitchen
- Features: Flooring - Vinyl, Pantry, Country Kitchen, Wainscoting, Lighting - Overhead
- Level: First
- Area: 247
- Dimensions: 19 x 13
Living room
- Features: Closet, Flooring - Hardwood, Exterior Access, Beadboard
- Level: First
- Area: 342
- Dimensions: 19 x 18
Heating
- Baseboard, Oil
Cooling
- Window Unit(s)
Appliances
- Included: Water Heater, Range, Dishwasher, Disposal, Microwave, Refrigerator, Washer, Dryer
- Laundry: Electric Dryer Hookup, Washer Hookup, Lighting - Overhead, In Basement
Features
- High Speed Internet
- Flooring: Tile, Vinyl, Hardwood
- Doors: Storm Door(s)
- Windows: Storm Window(s), Screens
- Basement: Full,Interior Entry,Concrete,Unfinished
- Number of fireplaces: 1
- Fireplace features: Family Room
Interior area
- Total structure area: 1,210
- Total interior livable area: 1,210 sqft
Property
Parking
- Total spaces: 4
- Parking features: Paved Drive, Off Street, Tandem, Paved
- Uncovered spaces: 4
Accessibility
- Accessibility features: No
Features
- Patio & porch: Patio
- Exterior features: Patio, Rain Gutters, Screens
- Frontage length: 100.00
Lot
- Size: 0.25 Acres
- Features: Sloped
Details
- Foundation area: 600
- Parcel number: M:059 P:0071,352587
- Zoning: C
Construction
Type & style
- Home type: SingleFamily
- Architectural style: Antique
- Property subtype: Single Family Residence
Materials
- Frame
- Foundation: Stone
- Roof: Shingle
Condition
- Year built: 1920
Utilities & green energy
- Electric: Circuit Breakers, 200+ Amp Service, Generator Connection
- Sewer: Public Sewer
- Water: Public
- Utilities for property: for Electric Range, for Electric Dryer, Washer Hookup, Generator Connection
Community & neighborhood
Community
- Community features: Public Transportation, Shopping, Tennis Court(s), Park, Walk/Jog Trails, Stable(s), Golf, Medical Facility, Bike Path, Conservation Area, Highway Access, Public School
Location
- Region: Bedford
Other
Other facts
- Listing terms: Contract
Price history
| Date | Event | Price |
|---|---|---|
| 10/12/2023 | Sold | $669,000$553/sqft |
Source: MLS PIN #73159307 Report a problem | ||
| 9/24/2023 | Contingent | $669,000$553/sqft |
Source: MLS PIN #73159307 Report a problem | ||
| 9/14/2023 | Listed for sale | $669,000$553/sqft |
Source: MLS PIN #73159307 Report a problem | ||
Public tax history
| Year | Property taxes | Tax assessment |
|---|---|---|
| 2025 | $7,708 +6.8% | $640,200 +5.4% |
| 2024 | $7,214 +5.6% | $607,200 +10.9% |
| 2023 | $6,830 -5.3% | $547,300 +3% |
Find assessor info on the county website
Neighborhood: 01730
Nearby schools
GreatSchools rating
- NADavis Elementary SchoolGrades: PK-2Distance: 0.3 mi
- 9/10John Glenn Middle SchoolGrades: 6-8Distance: 1.5 mi
- 10/10Bedford High SchoolGrades: 9-12Distance: 1.5 mi
Schools provided by the listing agent
- Elementary: Davis/Lane
- Middle: John Glenn Ms
- High: Bedford Hs
Source: MLS PIN. This data may not be complete. We recommend contacting the local school district to confirm school assignments for this home.
Get a cash offer in 3 minutes
Find out how much your home could sell for in as little as 3 minutes with a no-obligation cash offer.
Estimated market value$820,500
Get a cash offer in 3 minutes
Find out how much your home could sell for in as little as 3 minutes with a no-obligation cash offer.
Estimated market value
$820,500
