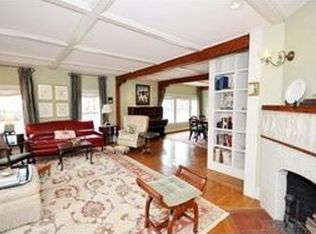Coveted Southfield neighborhood & within blocks of vibrant Concord Center including cafés, bakeries, restaurants, library,playground, & commuter train. Recently renovated home embodies the luxury of simplicity. Inviting front porch is a warm welcome to sunny, open, flexible floor plan that works for all lifestyles. 1st flr features fireplaced living rm loaded w built-ins, bright cheerful great room, casual dining area, cook's kitchen, guest room, office w private entry, mudroom w built-in bench & full bath. 2nd flr boasts hall bath, laundry, 4 well-proportioned bedrms including vaulted ceiling master w generous dressing area, his & hers walk in closets & all new private bath. Recent updates include Walpole woodworker's shed, renovated mudroom, hardwood installed 2nd floor & kitchen area, hardwood refinished 1st flr, heat & AC. Kitchen inspires & delights:stainless appliances, gas stove, quartz counter, open shelving, glass cupboards & wall of windows overlooking stunning yard
This property is off market, which means it's not currently listed for sale or rent on Zillow. This may be different from what's available on other websites or public sources.
