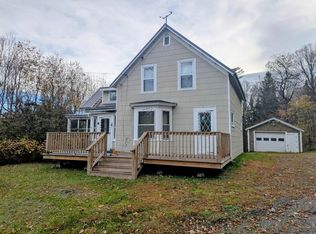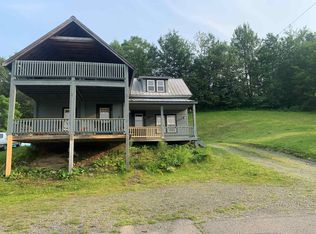Closed
Listed by:
Megan S Stone,
RE/MAX Northern Edge Realty/Colebrook 603-237-5850
Bought with: KW Coastal and Lakes & Mtns Realty/A Notch Above
$228,000
23 River Road, Stewartstown, NH 03597
5beds
1,542sqft
Single Family Residence
Built in 1904
0.33 Acres Lot
$237,200 Zestimate®
$148/sqft
$2,139 Estimated rent
Home value
$237,200
Estimated sales range
Not available
$2,139/mo
Zestimate® history
Loading...
Owner options
Explore your selling options
What's special
BACK ON THE MARKET! Due to buyer's contingencies not working out this spacious cape is ready and waiting for you to call it home. Located just over the Connecticut River on a quiet side street, this wonderful home has so much to offer. The main floor features a bright oversized living room with acacia hardwood flooring, dining room with pellet stove, kitchen with new appliances, remodeled half bath/laundry room, and nice sized bedroom or office. There is also a large breezeway from the garage that offers lots of extra storage. The second floor offers three bedrooms with maple hardwood floors, a full bath with new vanity, and an airy and spacious primary bedroom with new carpet with walk-in closet. Also, on the second floor is an attached space that could be finished off for even more living space or storage. There is also a large attic that gives you an abundance of storage space. The single car garage has a new concrete floor perfect for your car or toys. Outside there is a 10x30 concrete pad, canvas storage shed, and a nice yard space for you to hang out and listen to the sounds of the Connecticut River. Snowmobile and ATV access is just across the bridge to the commerce trail system. With new appliances, paint, and flooring, there is nothing left for you to do but enjoy.
Zillow last checked: 8 hours ago
Listing updated: August 10, 2024 at 06:20am
Listed by:
Megan S Stone,
RE/MAX Northern Edge Realty/Colebrook 603-237-5850
Bought with:
Tanya Roy
KW Coastal and Lakes & Mtns Realty/A Notch Above
Source: PrimeMLS,MLS#: 4991068
Facts & features
Interior
Bedrooms & bathrooms
- Bedrooms: 5
- Bathrooms: 2
- Full bathrooms: 1
- 1/2 bathrooms: 1
Heating
- Oil, Pellet Stove, Forced Air
Cooling
- None
Appliances
- Included: Dryer, Gas Range, Refrigerator, Washer
- Laundry: 1st Floor Laundry
Features
- Ceiling Fan(s), Kitchen/Dining, Natural Light, Walk-In Closet(s)
- Flooring: Hardwood, Laminate, Vinyl
- Basement: Crawl Space,Full,Sump Pump,Unfinished,Interior Entry
- Attic: Walk-up
Interior area
- Total structure area: 2,428
- Total interior livable area: 1,542 sqft
- Finished area above ground: 1,542
- Finished area below ground: 0
Property
Parking
- Total spaces: 1
- Parking features: Crushed Stone
- Garage spaces: 1
Accessibility
- Accessibility features: 1st Floor 1/2 Bathroom, 1st Floor Bedroom, 1st Floor Laundry
Features
- Levels: 1.75
- Stories: 1
- Exterior features: Garden
- Frontage length: Road frontage: 144
Lot
- Size: 0.33 Acres
- Features: Open Lot, Sloped, Trail/Near Trail
Details
- Parcel number: STEWM000U2L03537S000000
- Zoning description: planning board
Construction
Type & style
- Home type: SingleFamily
- Architectural style: Cape
- Property subtype: Single Family Residence
Materials
- Wood Frame, Clapboard Exterior
- Foundation: Concrete, Fieldstone
- Roof: Metal
Condition
- New construction: No
- Year built: 1904
Utilities & green energy
- Electric: 100 Amp Service, Circuit Breakers
- Sewer: Public Sewer
- Utilities for property: Other
Community & neighborhood
Location
- Region: Stewartstown
Other
Other facts
- Road surface type: Paved
Price history
| Date | Event | Price |
|---|---|---|
| 8/9/2024 | Sold | $228,000-2.9%$148/sqft |
Source: | ||
| 8/8/2024 | Contingent | $234,900$152/sqft |
Source: | ||
| 4/12/2024 | Listed for sale | $234,900+80.8%$152/sqft |
Source: | ||
| 6/1/2021 | Sold | $129,900$84/sqft |
Source: | ||
Public tax history
| Year | Property taxes | Tax assessment |
|---|---|---|
| 2024 | $2,720 +8.8% | $170,200 |
| 2023 | $2,499 +0.3% | $170,200 +66.4% |
| 2022 | $2,492 +2% | $102,300 |
Find assessor info on the county website
Neighborhood: 03576
Nearby schools
GreatSchools rating
- NAStewartstown Community SchoolGrades: PK-8Distance: 1 mi
Schools provided by the listing agent
- Elementary: Stewartstown Community Sch
- Middle: Stewartstown Community School
- District: Stewartstown
Source: PrimeMLS. This data may not be complete. We recommend contacting the local school district to confirm school assignments for this home.

Get pre-qualified for a loan
At Zillow Home Loans, we can pre-qualify you in as little as 5 minutes with no impact to your credit score.An equal housing lender. NMLS #10287.

