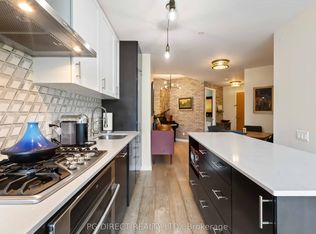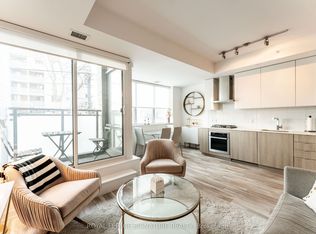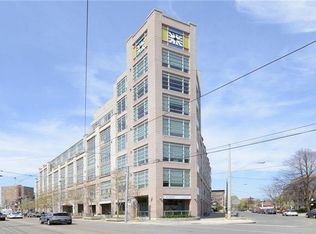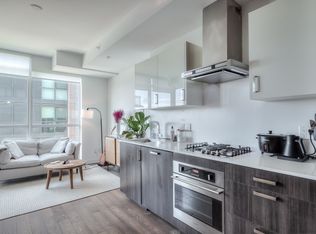Great Location, Detached House 20 * 120 Ft Lot, Private Backyard, Permits Are Ready To Build Check The Schedule For More Detail. 3+1 Bdrm, Solid Brick Detached House, Spacious Main Floor W/ Open Concept Kitchen, Dining Room, Family. Amazing Location, Near To Subway Station, Schools, Restaurants, And Much More!
This property is off market, which means it's not currently listed for sale or rent on Zillow. This may be different from what's available on other websites or public sources.



